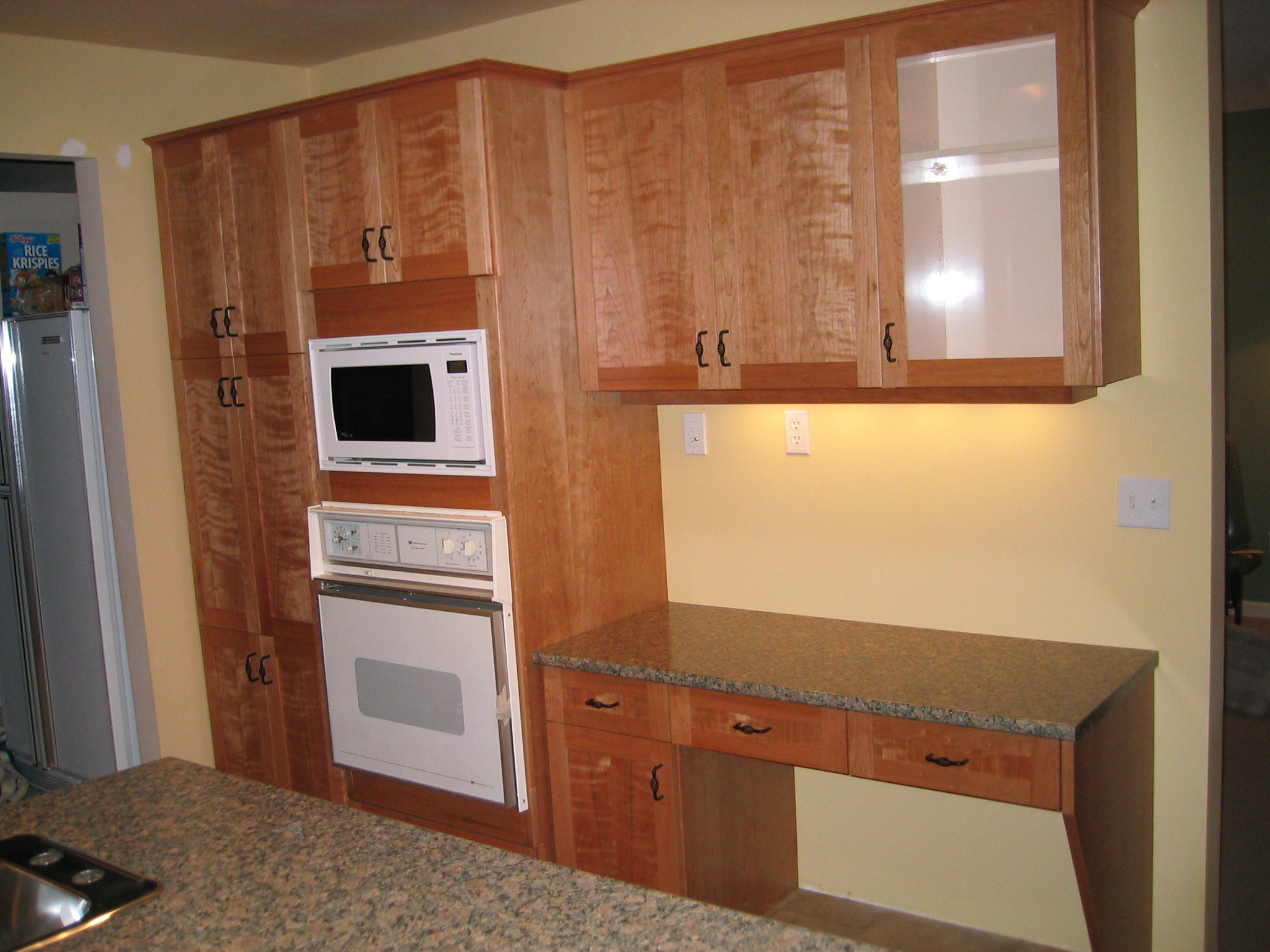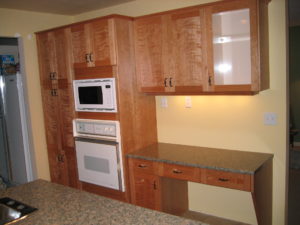Constructing a Wheelchair Accessible Kitchen


Not every kitchen design is suitable for every homeowner, and this is particularly true if you’re a homeowner living with a disability. Kitchens with a standard design can be nearly impossible for a disabled homeowner to fully use, often having counters that are just out of reach and narrow spaces that are difficult to navigate with assistive devices like a walker or a wheelchair.
Fortunately, just because you’re living with a disability it doesn’t mean you can’t have the kitchen of your dreams. Here are some strategies for building an accessible kitchen that will make this space easy and fun to use while fitting your culinary needs.
Getting the Right Counter Height
The biggest obstacle that wheelchair users face when trying to cook in their kitchen is the height and inaccessibility of the counter space. When you’re designing your accessible kitchen, one of your primary tasks will be to ensure that your counter space is easily usable and is the right height for your wheelchair.
For example, a typical kitchen counter is 36-inches, but a wheelchair user, the counter needs to be lowered to a height of 34-inches. In addition, the area under the counter typically reserved for cabinets needs to be left open so that the front of the wheelchair can roll under the counter. Making your counters wheelchair accessible will make your kitchen much easier to use.
Installing Accessible Sinks
Another large factor in constructing an accessible kitchen is installing the correct sink. Since a sink is one of the most often used tools in a kitchen, an accessible sink requires very careful consideration to make sure that you get the utility and ease of use that you need.
If you use a wheelchair, the space under your seat should be left open with a knee height of 27-inches to allow easy access to your seat. Additionally, all accessible sinks should be equipped with a single lever or touch faucet to maximize usability. Finally, it’s a good idea to set a maximum temperature level to minimize the risk of burning.
Hallways and Appliances
A large factor in constructing your accessible kitchen is making sure that you can easily navigate the room while reaching all of your necessary appliance. Doorways in typical kitchens, for example, are often too tight for wheelchairs, which means you should try to widen the doors into your kitchen—36-inches is standard but 42-inches is preferred.
Installing accessible appliances operates on a similar principle to accessible countertops, with lower set appliances being easier to use. Generally speaking, your major appliances such as your microwave or your oven should be installed 31-inches from the floor.
Build an Accessible Kitchen with Help
For anyone living with a disability, constructing your perfect kitchen is a lot easier than you might think, especially if you have the right kitchen professionals on your side. To plan and build your ideal accessible kitchen, you need to get in touch with the kitchen improvement experts at Kitchen Solvers.
Whether you’re experienced with kitchen renovation or are planning your first project, the team at Kitchen Solvers is here to make the process of updating your kitchen as simple and stress-free as possible. Find a location near you today!
Save
Back
