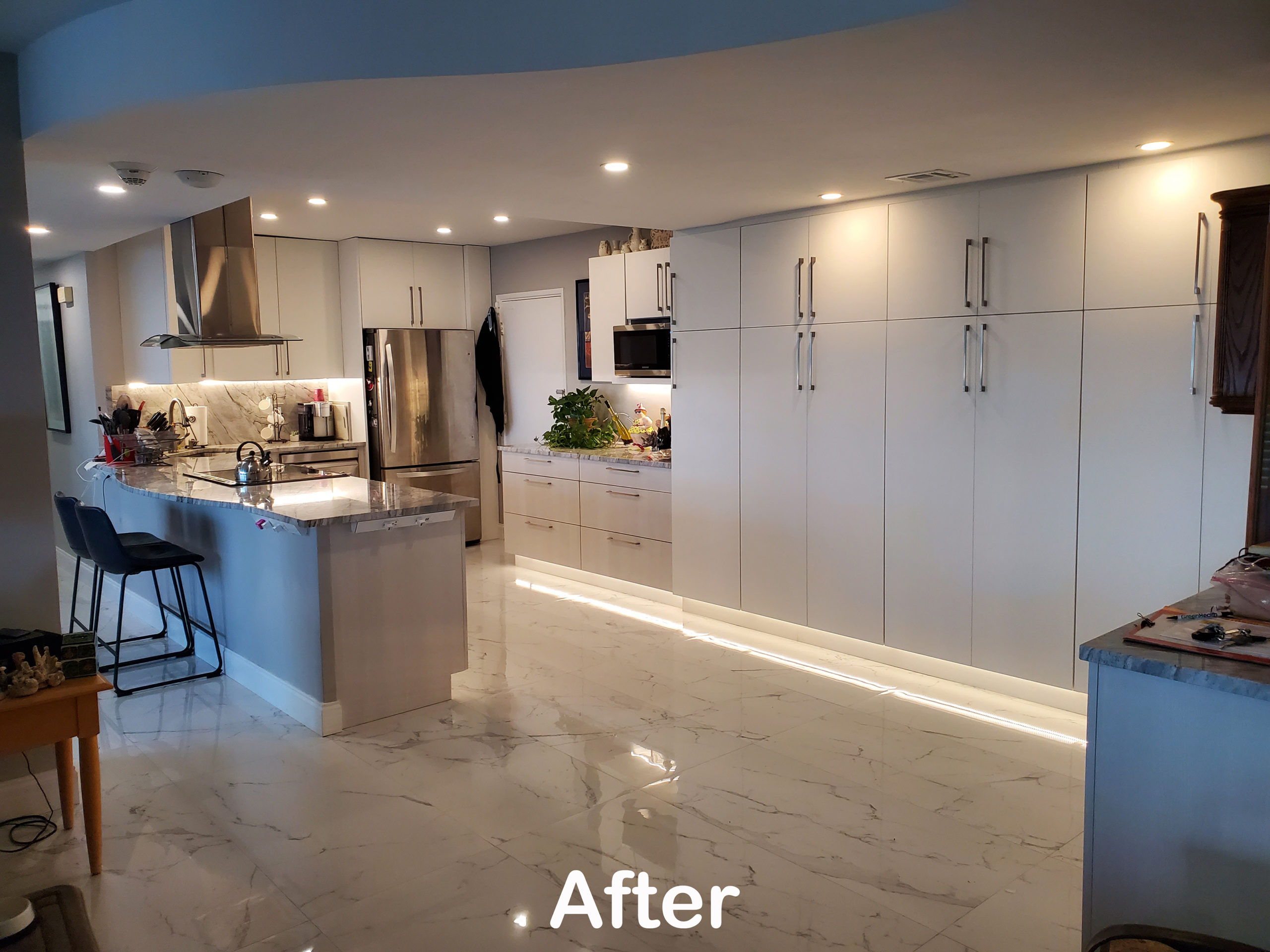Kitchen of the Month Winner for New Cabinets for December

Kitchen Inspiration
 When this Fort Lauderdale, Florida resident contacted Kitchen Solvers of Fort Lauderdale for a kitchen remodel, he knew exactly what he wanted to achieve from the get go. The Kitchen Solvers of Fort Lauderdale team went to the apartment for an in-home consultation and quickly realized the kitchen was very closed in and didn’t have any natural lighting from windows. The client wanted to be able to walk into his apartment and have a lot of light coming into the kitchen. Kitchen Solvers of Fort Lauderdale worked on a design to create a more open concept layout for the whole apartment that would integrate well with the living room area. The team started to remove the walls that divided the kitchen from the dining room and a corridor that led to the bedroom. This opened up the space for a much larger kitchen area that had a lot of natural light flow through. New drywall ceilings were added with recessed LED lighting to create even more light in the space.
When this Fort Lauderdale, Florida resident contacted Kitchen Solvers of Fort Lauderdale for a kitchen remodel, he knew exactly what he wanted to achieve from the get go. The Kitchen Solvers of Fort Lauderdale team went to the apartment for an in-home consultation and quickly realized the kitchen was very closed in and didn’t have any natural lighting from windows. The client wanted to be able to walk into his apartment and have a lot of light coming into the kitchen. Kitchen Solvers of Fort Lauderdale worked on a design to create a more open concept layout for the whole apartment that would integrate well with the living room area. The team started to remove the walls that divided the kitchen from the dining room and a corridor that led to the bedroom. This opened up the space for a much larger kitchen area that had a lot of natural light flow through. New drywall ceilings were added with recessed LED lighting to create even more light in the space. 
The floor was replaced by rectified porcelain tiles and the team started working on the cabinetry layout. Four massive storage pantries were added to what was the dining room space. A large peninsula with space for guests to sit at was also added in. All of the cabinets were done in a Pearl color to keep the whole kitchen and open concept space looking modern. To finish off the look, the team added Thunder White granite countertops and matching backsplash. LED lights were added underneath the cabinets to add that wow factor. With the whole kitchen lit up, the glossy cabinets, backsplash, lighting, and countertops really took the goal of adding lighting to the kitchen to the next level. The client is thrilled with their new open concept modern apartment!



