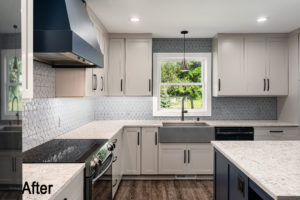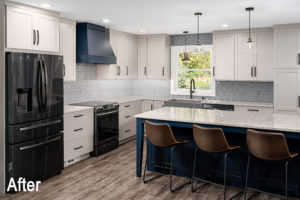Kitchen Inspiration
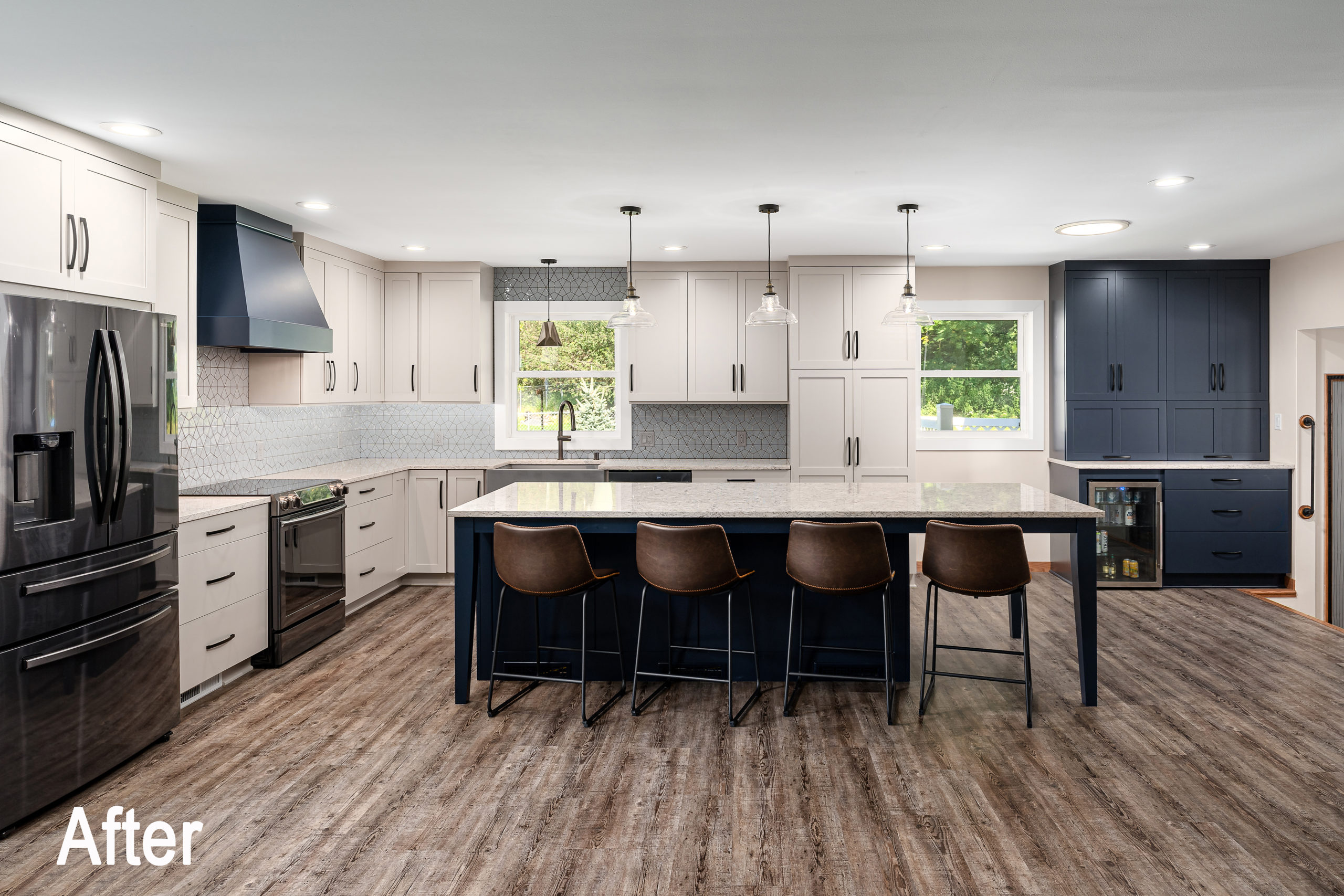
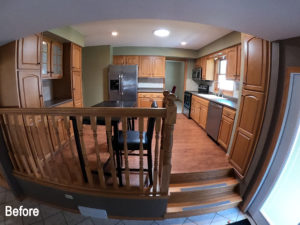 Homeowners in La Crosse, Wisconsin contacted the locally owned and operated Kitchen Solvers of La Crosse team to remodel their dated, small kitchen space. When they moved into the home, they knew they wanted more of an open concept living area, but fell in love with the rest of the home. The kitchen was very closed off and there was a large formal dining room and living room area that the homeowners didn’t utilize. Kitchen Solvers of La Crosse came in and took the two spaces that weren’t being used and removed walls until the whole space was one large, cohesive area. A massive kitchen island was on the wish list for the homeowners, so there needed to be enough functional space to create that kitchen island that the homeowners’ envisioned their family eating dinners around.
Homeowners in La Crosse, Wisconsin contacted the locally owned and operated Kitchen Solvers of La Crosse team to remodel their dated, small kitchen space. When they moved into the home, they knew they wanted more of an open concept living area, but fell in love with the rest of the home. The kitchen was very closed off and there was a large formal dining room and living room area that the homeowners didn’t utilize. Kitchen Solvers of La Crosse came in and took the two spaces that weren’t being used and removed walls until the whole space was one large, cohesive area. A massive kitchen island was on the wish list for the homeowners, so there needed to be enough functional space to create that kitchen island that the homeowners’ envisioned their family eating dinners around. 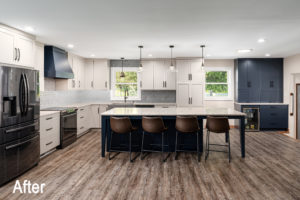
After establishing the large open space, Kitchen Solvers of La Crosse designed a functional design that would provide them the most efficient use of space and give them mass amounts of storage solutions. Custom features were also incorporated to create a unique look and fit the style of the homeowners. A custom wooden range hood, matching island legs, and swing-up doors on the dry bar were all characteristics incorporated to create a contemporary charm the homeowners’ were looking for. Simplistic pendant glass lights were used to keep the focus on the stunning kitchen island and duo-toned cabinetry. The look was complete with quartz countertop and a kaleidoscope gray backsplash. The homeowners love their new space so much, they have even mentioned to the team, they might even take a nap on the kitchen island! Kitchen Solvers of La Crosse was excited to really take the time and collaborate with these homeowners and make their dream kitchen a reality.
