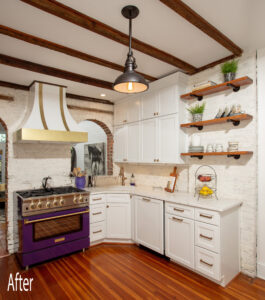Historic Charm with a Modern Twist in Old Towne Alexandria
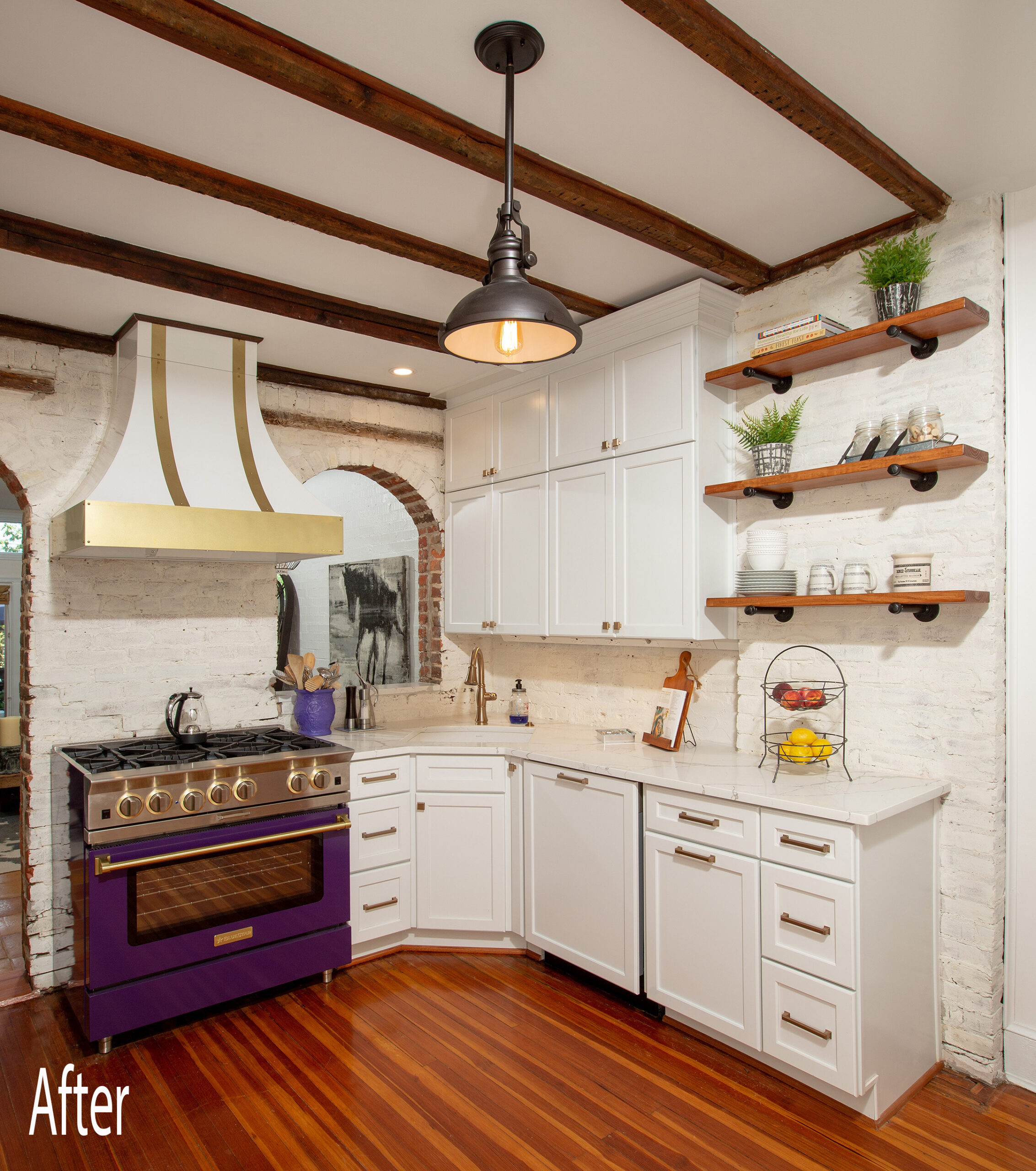
THE DREAM
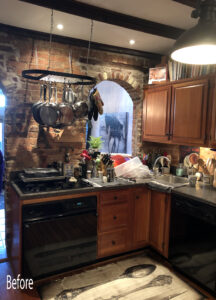 Laura and Tom, homeowners of an 1870s Old Towne Alexandria, Virginia home, set out to achieve their goal of keeping the historic charm of their 19th century home, while simultaneously bringing functionality and new life back into the kitchen and bathroom. They envisioned themselves living in a home with historical integrity instilled in the walls but were challenged by space and functionality. While they wanted to update the kitchen and bathroom to fit their style, they didn’t want to jeopardize any of the history in the nearly 145-year-old home. Additionally, since they had a newly teenage daughter, they knew they would need an extra bathroom that would allow her to have her own space. A stunning kitchen, updated existing bathroom, and full new bathroom was only a dream, until Kitchen Solvers of Northern Virginia was contact to bring the dream to reality.
Laura and Tom, homeowners of an 1870s Old Towne Alexandria, Virginia home, set out to achieve their goal of keeping the historic charm of their 19th century home, while simultaneously bringing functionality and new life back into the kitchen and bathroom. They envisioned themselves living in a home with historical integrity instilled in the walls but were challenged by space and functionality. While they wanted to update the kitchen and bathroom to fit their style, they didn’t want to jeopardize any of the history in the nearly 145-year-old home. Additionally, since they had a newly teenage daughter, they knew they would need an extra bathroom that would allow her to have her own space. A stunning kitchen, updated existing bathroom, and full new bathroom was only a dream, until Kitchen Solvers of Northern Virginia was contact to bring the dream to reality.
THE CHALLENGES
As one can imagine, the ambitious goal to bring old homes back to life comes with many challenges. For one, in Old Towne Alexandria, there are certain laws that prevent homeowners from expanding the existing blueprint of the home. Long story short, this meant they had to work with the space they had. Additionally, the exposed brick, arched doorway, clawfoot bathtub, and original pine flooring added to the charm Laura and Tom fell in love with when they purchased the home in 2010. They knew those features had to be incorporated in the new design, which called for careful consideration during the design phase as well as strategic planning for installation. Although there were a lot of features Laura and Tom loved about the home, there was also a list just as long that had to go. The dark reddish-brown two-toned kitchen that stood out like a sore thumb from the rest of the home was one of the main things Boynton knew he would be happy to replace. Tom and Laura envisioned a beautiful new space that better suited their needs as a family, but never imagined just how dramatic and perfect the transformation would be.
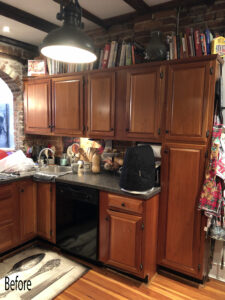
THE KITCHEN SOLVERS SOLUTION
Designer Kaki Ernst and Kitchen Solver’s Northern Virginia contractor, John Boynton took Tom and Laura’s dream and the multiple obstacles into consideration and got to work. As they dove into the project, they were able to see the potential, but knew from a design and construction perspective, they had their work cut out. Three of the walls were the original brick exterior walls, which were certainly not straight, and also without plumbing. Kitchen Solvers extended the old chimney for a more dramatic look and installed new maple cabinets in a stark white mission door style. Next, they installed a new white quartz Carrara countertop, a marble tile backsplash, sink and faucet to brighten up the space and bring life back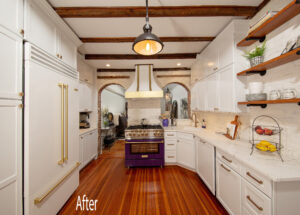 into the once drab and dark kitchen. They utilized a modular under cabinet light system to make the kitchen more functional and brighter. Industrial floating shelves were added to meet the style Laura and Tom had envisioned for their updated kitchen. New kitchen appliances that matched the white cabinetry and golden knobs and handles were added to give the kitchen a larger appearance and draw the eye to the single focal point, the customized, professional-grade purple stove.
into the once drab and dark kitchen. They utilized a modular under cabinet light system to make the kitchen more functional and brighter. Industrial floating shelves were added to meet the style Laura and Tom had envisioned for their updated kitchen. New kitchen appliances that matched the white cabinetry and golden knobs and handles were added to give the kitchen a larger appearance and draw the eye to the single focal point, the customized, professional-grade purple stove.
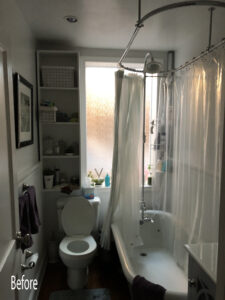 On the second level, a single bath and two small bedrooms were transformed into a more spacious contemporary space. An en-suite bathroom in the master bedroom was added and the small existing bathroom had a complete makeover. Kitchen Solvers repurposed the wood flooring for the ceiling in the existing bathroom to keep the historic charm but update the flooring to be more functional and water-resistant. You couldn’t even tell that some new wood had to be added to the ceiling for coverage, after Boynton distressed the wood and matched the color to blend the new with the old. The vintage claw-foot tub was refinished, and the plumbing was hidden in the wall for a cleaner look. Tile was installed on both the walls and the floor, a new vanity, mirror, and lighting was added to completely refresh the space. The master bath was created out of a small area, with a pocket door, walk-in shower with glass sliding doors to save on space, a showpiece navy vanity, and white quartz countertop with navy veins. Every space in the home was considered for added storage, including an un-utilized space above the stairwell that was transformed into a functional linen closet.
On the second level, a single bath and two small bedrooms were transformed into a more spacious contemporary space. An en-suite bathroom in the master bedroom was added and the small existing bathroom had a complete makeover. Kitchen Solvers repurposed the wood flooring for the ceiling in the existing bathroom to keep the historic charm but update the flooring to be more functional and water-resistant. You couldn’t even tell that some new wood had to be added to the ceiling for coverage, after Boynton distressed the wood and matched the color to blend the new with the old. The vintage claw-foot tub was refinished, and the plumbing was hidden in the wall for a cleaner look. Tile was installed on both the walls and the floor, a new vanity, mirror, and lighting was added to completely refresh the space. The master bath was created out of a small area, with a pocket door, walk-in shower with glass sliding doors to save on space, a showpiece navy vanity, and white quartz countertop with navy veins. Every space in the home was considered for added storage, including an un-utilized space above the stairwell that was transformed into a functional linen closet.
Extraordinary attention to detail, consideration for homeowners’ requirements, and craftsmanship skills paid off for Old Towne, Alexandria homeowners Laura and Tom. They saw their dreams come to light and are enjoying the space with added functionality and character. Laura stated in a comment after the project was complete, “I wanted to find a team I could turn to, collaborate with and trust to give me what I wanted in our renovation project. Kaki and John helped us capture our vision… we knew we could trust them to make the right decisions with regards to retaining the integrity and quality of the original home. We are so pleased with how everything turned out.” Kitchen Solvers of Northern Virginia enjoyed the kitchen remodeling experience in this historic home and is pleased with the outcome, but even more excited to give a deserving family a kitchen and an updated and new bath they’re excited to go home to.
Back

