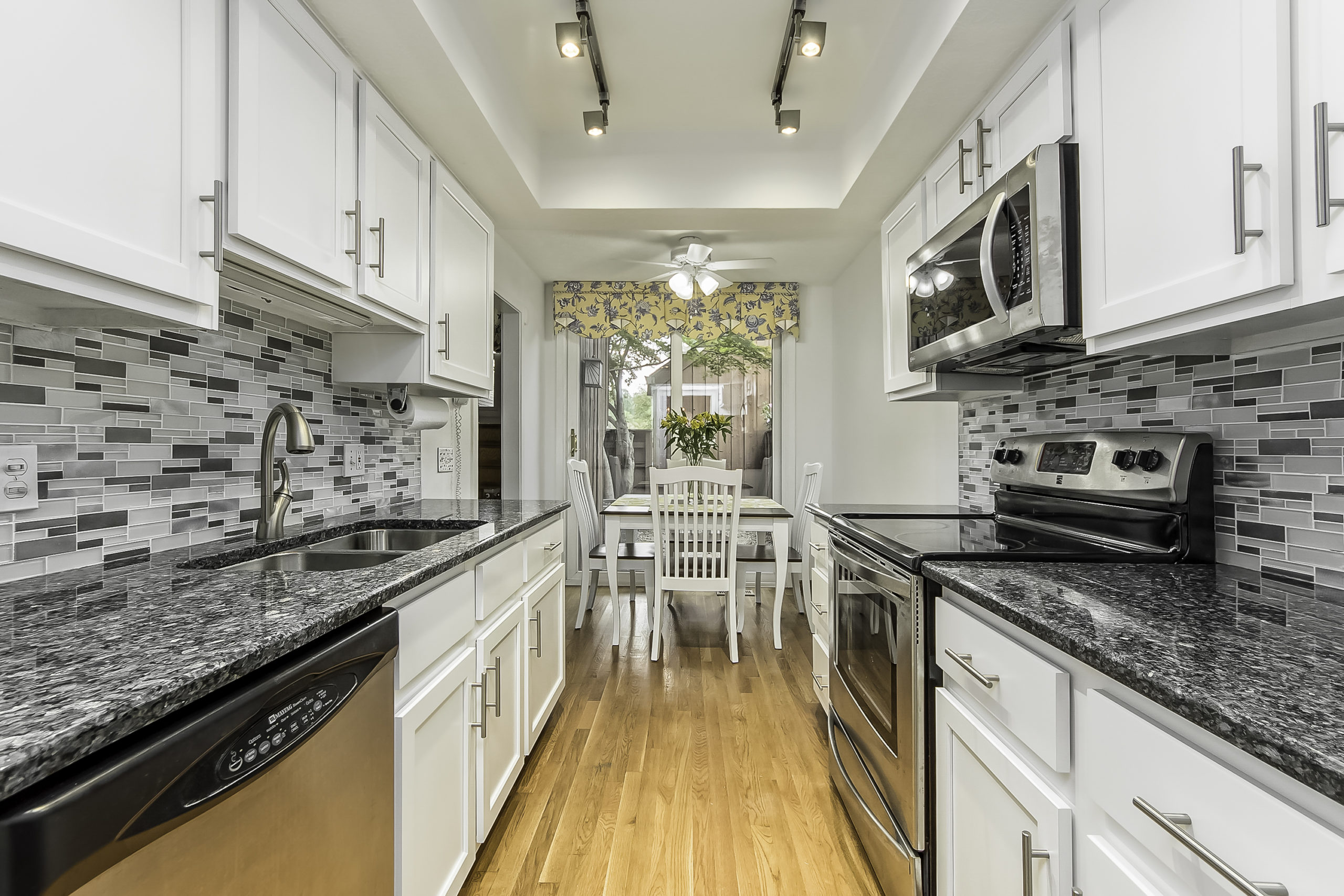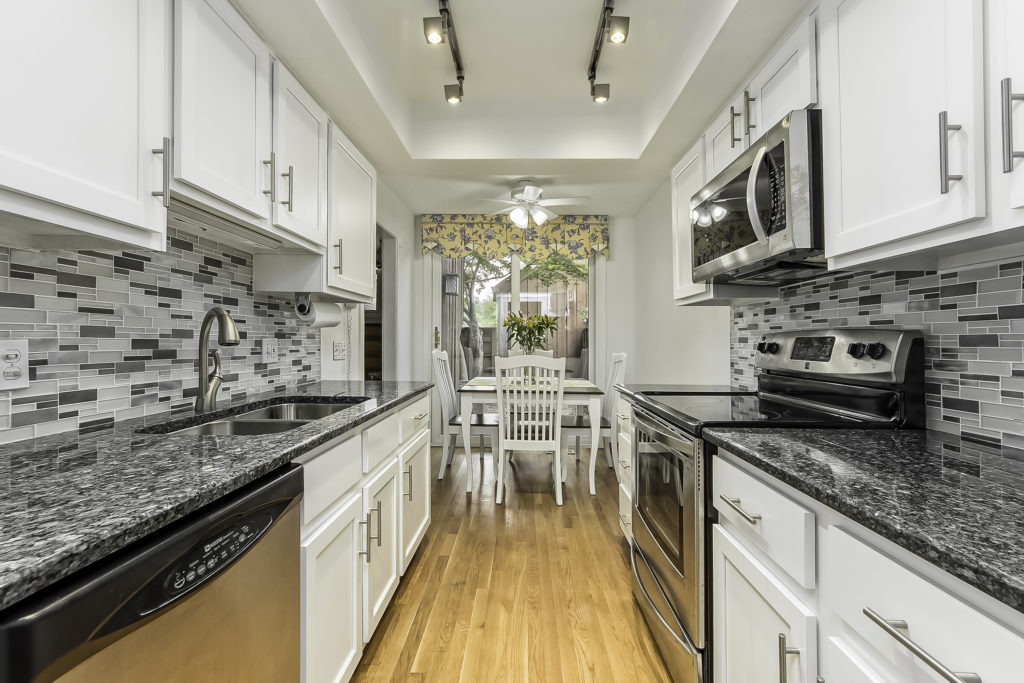3 Tips for Turning your Galley Kitchen into a Gourmet Work Station


Many homeowners who live in older houses know that sought after vintage character often comes with a sacrifice. While an older home can often put newer models to shame with its intricate interior trim, solid six-panel doors, and beautiful workmanship, the kitchen may often seem to be little more than an afterthought.
A good example is the old style galley kitchen which may in all likelihood get its name from being about the same size and shape as the cooking space on a small boat. Galley kitchens in older homes normally feature a center aisle with cabinets and appliances on both sides. The room may be open on each end to allow walk-through traffic or one end may be closed to create a “U” shaped configuration – in either case, it may seem like you don’t have much working space.
If you’re thinking about updating or remodeling a galley kitchen, there are normally two galley kitchen designs available: you can move some walls to enlarge the room and take a chance on losing some of that cherished old house character or simply make the most of your existing space. Fortunately, the many options offered by cabinet companies and appliance manufacturers these days can often allow you to turn that existing galley kitchen into a gourmet work station without any major structural changes. Consider these ideas for your galley kitchen designs:
Free up the countertops
A small kitchen can often seem much larger if you clear the clutter from the countertops. Consider adding a pull out spice rack cabinet, a microwave cabinet, or even a base cabinet with a cutting board drawer to create some space on your counters. If your old galley kitchen doesn’t have a dishwasher, adding one can allow you to get rid of that old dish-rack that takes up precious space.
Combine the appliances
While your galley kitchen may not have enough room for a lot of different gourmet appliances, make the most of the available space by installing combination models. Many manufacturers offer wall ovens that have warming drawers and microwaves stacked with the oven unit or add a convection oven over the conventional unit for convenience when preparing large meals. If your remodeled kitchen will have a range or cooktop, choose a model that allows you to exchange the burner grills with a griddle for preparing pancakes on weekend mornings.
Use the room’s corners
If you have a “U” shaped galley kitchen configuration, using diagonal wall and base cabinets at the corners often gives more usable storage and countertop space. Blind corner cabinets used for 90 degree kitchen corner designs offer a lot of room in their rear spaces – the only problem is finding a way to snake your arm in there. Diagonal cabinets allow plenty of access and many models have rotating shelves so everything can be in the front with a simple spin.
These are just a few suggestions for your galley kitchen designs. When you’re ready to move forward with your ideas, you should be sure to get help with your project from Kitchen Solvers. We can help you keep your old house character by making the most of your existing galley kitchen space.
And be sure to check out our articles, Kitchen Remodeling Costs: Get a Return on Your Investment and Kitchen and Bathroom Remodeling Costs – Tips to Keep Your Remodeling Project Under Control for more information on remodeling your galley kitchen.
Back
