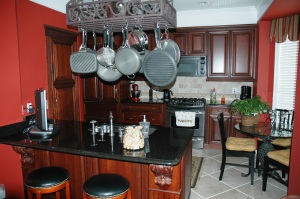The 6 Best Design Ideas for Small Kitchens


When looking for inspiration for your new kitchen design, it can be difficult to find ideas that will work within small spaces. Big or small, a well-designed kitchen has little to no clutter and optimal efficiency. For those with small kitchens, here are some of the best design ideas to make your small space feel bigger and look great.
Mirrors, Mirrors and More Mirrors
Mirrors can greatly increase the appearance of a room’s size. They reflect images, light and color to make a room appear twice its actual size. Be daring and add mirror tiles to one of your kitchen’s walls or as backsplash. Mirrored glass on cabinets is another great way to visually enlarge a small space.
Let There Be Light
Lighting is one of the best ways to open a space up. Adding incandescent lighting underneath upper cabinets and as ceiling spotlights can create shadows which will provide visual movement between light and dark spaces. Cabinets that are lit from within can also lighten up your kitchen and make it appear bigger.
Smart Storage
When space is limited, it’s important to reduce clutter. By including smart storage solutions in your kitchen design, you can hide away appliances and kitchenware that take up physical and visual space. If your cabinets are filled, use wall hooks strategically placed to accommodate smaller kitchenware items. Hang pots and pans from a wall-mounted pot rack or one hanging from the ceiling. Install corner drawers so every inch of lower cabinet space is utilized. Ultimately, there are endless ways to rethink storage and maximize the limited space you have.
Light Colors
Using a color scheme that is light is another great way to create the illusion of a larger space. Neutral tones, pastels and white are all great color options, where as bright or dark colors can make a room look small. Consider using monochromatic (unicolor) color schemes as well. You can use different shades of the color you choose, but by keeping it somewhat uniform, the space will appear more open.
Kitchen Islands
If you have enough space, consider adding a kitchen island. It doesn’t have to be a huge, but using that extra three square feet for a kitchen island can provide you with some much needed work space and storage. If your kitchen feels cramped with an island but you want the benefits of having one, you can always design or buy one that has wheels. When you’re done using your kitchen island, simply roll it into a closet and out of site.
Open Shelving
Not only does open shelving look great, but it also offers more great storage. As opposed to cabinets, exposed shelves can open up a room and make it look large and airy. Open shelving is also a great way to add character to your small kitchen. Show off your dishware and style and draw the eye upward to stretch the visual dimensions of your small kitchen.
The professionals at Kitchen Solvers can help turn your cramped kitchen into an open, spacious room. Using innovative storage options and design solutions, we’ll make your kitchen feel much bigger than the square footage implies. Give us a call today to see how we can help.
Back
