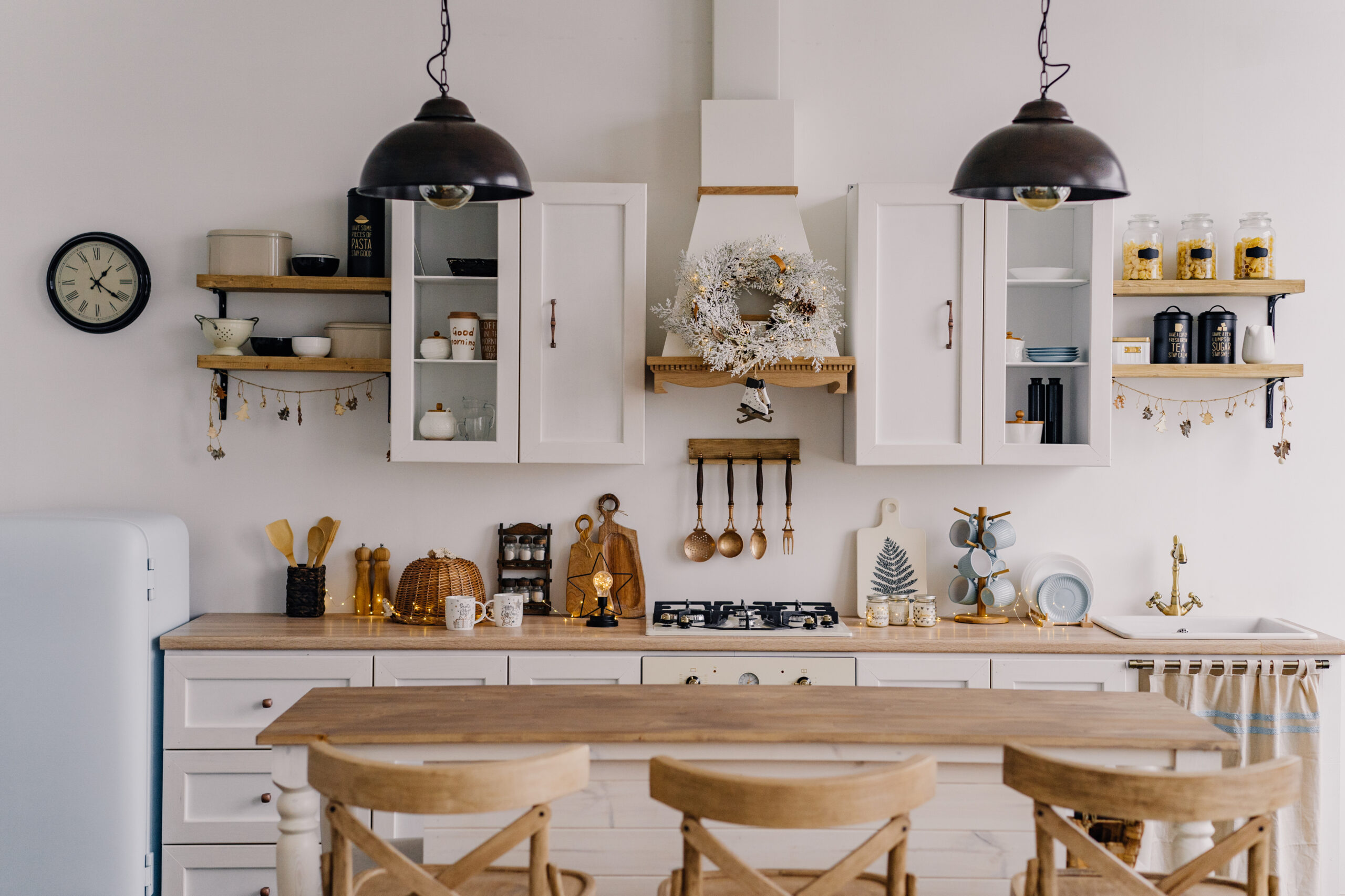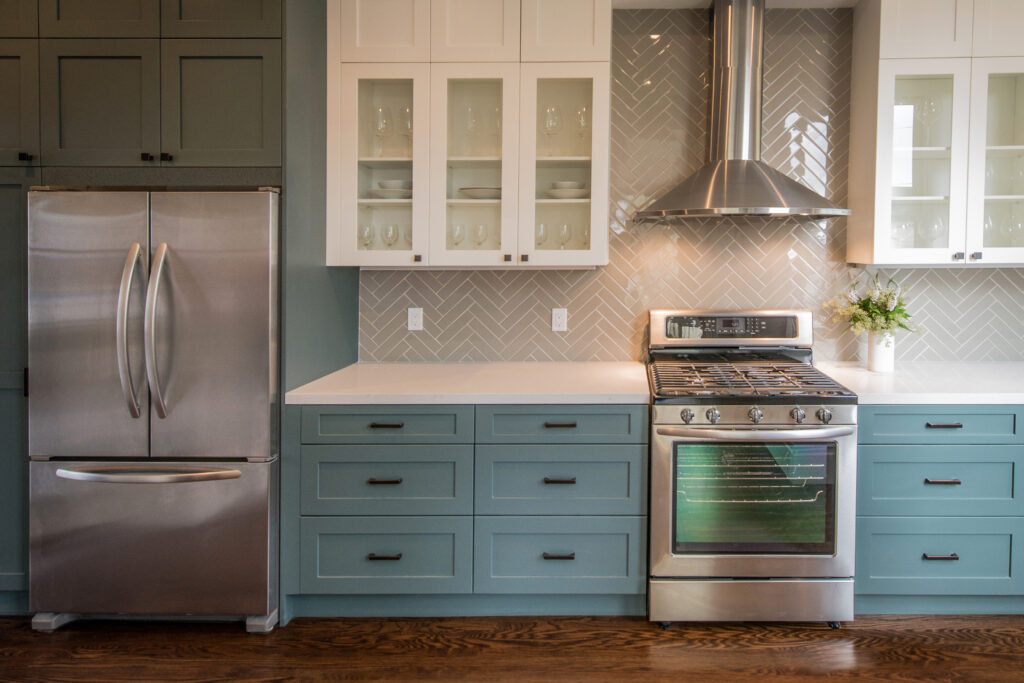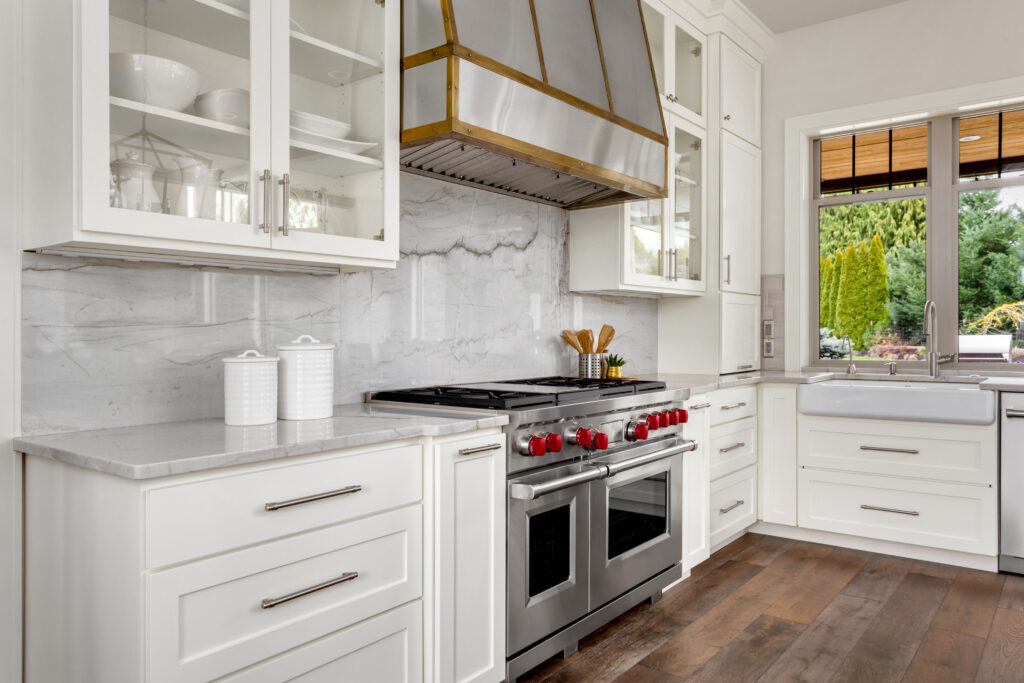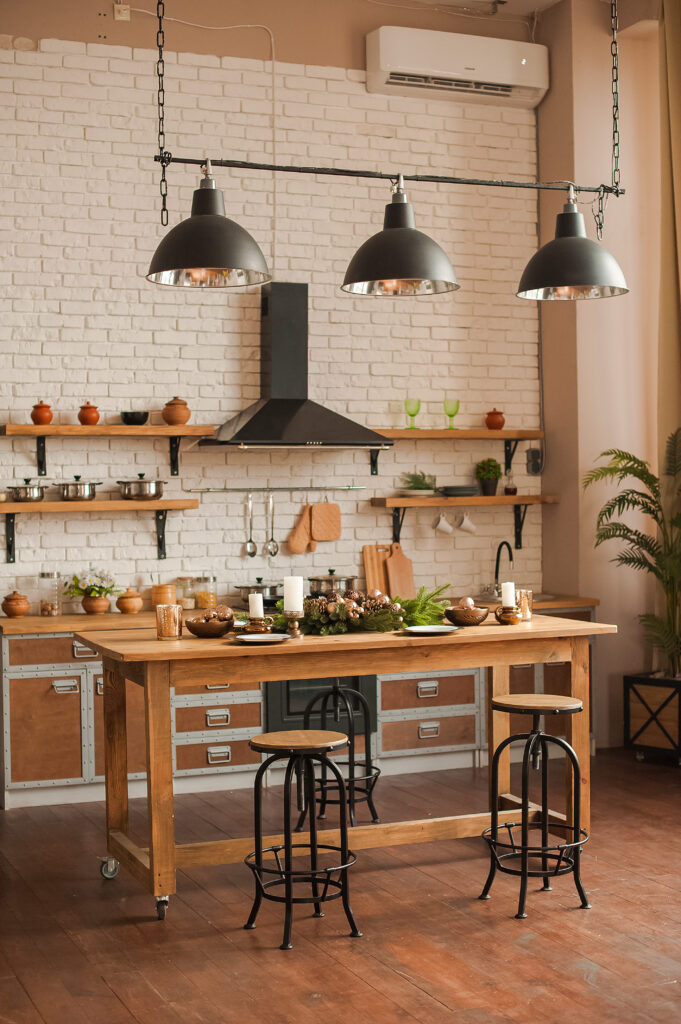Effective Layouts for Small Kitchens

A small kitchen doesn’t have to be inconvenient. With the right layout and functional design, a smaller space can feel spacious and efficient. It is crucial to think through every detail of your small kitchen remodel to make sure everything is maximized for your space and how you will use it. Hiring a professional designer (like those at Kitchen Solvers) will help you think through options and layouts that you maybe never would have thought of. Designers are trained and educated on creating efficient floorplans that meet all your needs and make preparation, cooking, and serving a streamlined process.
Selecting the basic layout of your small space will be your first task. Here are a few popular layouts that you might already have in your space.
Galley Kitchen:

Originally inspired by the confines of a ship’s galley, a galley kitchen is an entire kitchen on one elevation or wall. Depending on the size of your space, you may have room for a double galley which would be units on two opposite walls with a small ‘hallway’ between them. You could also create a galley look with one wall of cabinet units and an island between that wall and the rest of an open-concept space. When designing galley kitchens, it is important to consider your kitchen work triangle. This is the path of efficiency between your sink, refrigerator, and cooktop. Consider if children or other traffic will be in and out of the kitchen as you are using it as well. If this is the case, putting your sink and cooktop on the same side of the galley will help minimize the chances of collisions that can mentally emphasize the size of your kitchen.
U-Shaped:
U-shaped kitchens are also a popular choice for small kitchens. U-shapes lend themselves to easily set up your work triangle to maximize efficiency in your space by simply putting 1 of the 3 points on each side of the U. To avoid making a u-shaped kitchen feel too closed-in, consider open shelving instead of upper cabinets on one side of the u. This will help to visually open the space up more. For storage purposes, make sure to use pull-out interior storage units in the corner cabinets like a LeMans or kidney-shaped lazy susan. This ensures that you are taking advantage of every square inch of storage space available to you.
L-Shaped:

L-shaped kitchens are very practical in small spaces but there are a few things to keep in mind with this layout. First of all, if there is a window on one wall of the space, choose to put your upper cabinets on the windowless wall. This allows you to have an entire uninterrupted wall of cabinets to maximize storage. On the wall that has the window, consider open shelving on either side of the window with the kitchen sink placed under the window. Of course, still consider your work triangle by placing your cooktop on the opposite side of the L from your sink. Additionally, with an L shaped kitchen, you will have your back to your family and friends as you cook so if that doesn’t sound ideal to you, an L-shaped kitchen might not be the best choice for you.
Design Tips for Small Spaces:
After you decide on which layout works best for your space, there are still some design and décor choices you can make to further optimize your kitchen. Maximizing the amount of natural light in the space will automatically make it feel larger and more open. If your budget allows it, consider adding windows or a sliding door on one end of a galley kitchen to allow light to flow into the entire space. Using open shelving or glass doors in your upper cabinets will create visual depth and keep the kitchen from feeling closed in or crowded. If your personal needs allow it, you might consider skipping the upper cabinets altogether. This will definitely make your kitchen feel larger, taller, and more open. If you have space for it, consider a movable island that can be used when needed but also tucked out of the way when smooth, uninterrupted movement throughout the space is needed. Additionally, an island with pedestal legs rather than cabinetry below it will open up the lower visual space rather than cutting off the line of sight from one end of the kitchen to the other. This small detail can change the entire feel of the space as pictured below.

Whatever your goals are for your small kitchen, our designers and teams at your local Kitchen Solvers are ready to help you accomplish them. We have experience in almost every size, style, and type of kitchen and are eager to help you discover your kitchen’s full potential no matter what the size. Give us a call today for a free in-home consultation and we can start dreaming together.
Back

