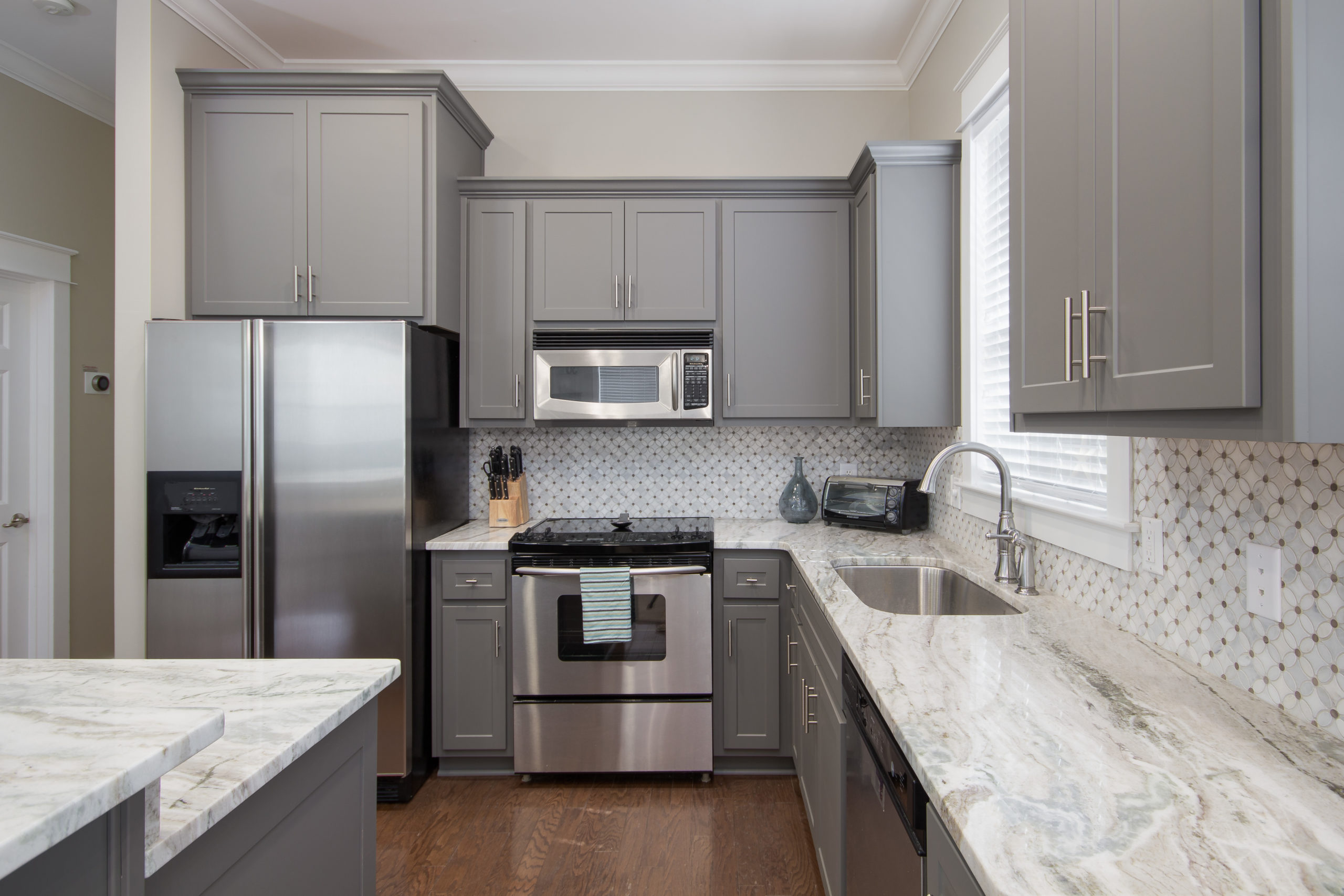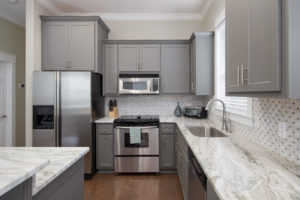Everything You Need to Know About Kitchen Layouts


What is the purpose of a kitchen? Sure, it’s a place where you prepare meals and cook, but it can be used for so
much more. Some kitchens are combined with prep areas, while others are connected to living and dining spaces. Open plans are especially popular, and they can change the way you think about kitchen layouts. If you want to make sure you get the most out of your kitchen, there are a few basics to understand first. Here’s everything you need to know about kitchen layouts.
The Working Triangle
One of the most basic kitchen design concepts is known as the working triangle. This concept consists of three points, as the name would suggest, with those points being the refrigerator, sink and stove. The kitchen is designed to ensure easy access to and between the three points to maximize efficiency. While this design generally works for most kitchens, you may need to make some modifications if there are extra stations for your cooking.
Some kitchens can’t be easily contained in just three major points. If you need to access a variety of appliances, for example, you may need a fourth station or at least a longer distance between two points on the triangle. Remember that the working triangle is just a common starting point for kitchen design. It’s not a necessary one if you have different plans for your kitchen.
Task Zones
A common alternative to the working triangle is organizing your kitchen into task zones, or areas in which you can perform a group of related activities. These zones typically include washing, breakfast, preparing, cooking and cleaning. Each zone would feature several items and appliances that work together to accomplish similar tasks.
In the washing area, you’d have your dishwasher and storage. The breakfast area is self-explanatory, with appliances like a coffee maker and a toaster. The preparation area could feature chopping boards and utensils with bins underneath. The cooking area is where you’d find the stove, seasonings, oils, pots and pans. Finally, the cleaning area would be the sink and the cabinets below that could contain cleaning products.
Controlling Traffic
Controlling how people move in and out of the kitchen is just as important as the design. You have to find the right balance that makes guests feel welcome without impacting your ability to work in the kitchen. There are two primary factors to keep in mind when controlling traffic: You need to keep children safe and keep guests out of your way.
To keep kids safe, it’s best to make the parts of the kitchen they’re most interested in easily accessible. That means putting the fridge and pantry on the ends and the stove and appliances near the center. When kids want to grab a snack, they won’t be in your way if you’re working, and they won’t get close to the dangerous appliances.
Controlling adults is usually easier than controlling children. One of the best ways to give guests a space in your kitchen is to implement an island. While one side of the island can be dedicated to preparation and cooking, the other side can be equipped with chairs or stools. Your guests can sit there and spend time with you without getting in your way. It keeps them at a distance while simultaneously making them feel included. Of course, you can always institute a divider of some kind as well. As long as there’s a window in it, your guests aren’t completely cut off.
Uncommon Kitchen Layouts
There are a variety of properties that feature relatively uncommon kitchen layouts that aren’t all that easy to organize. Whether you’re in an apartment or a more postmodern home, kitchens can stray quite a bit from the standard square or rectangular shape. If this sounds like your kitchen, your best bet would be calling on a professional kitchen designer. Even though the layout may seem odd to you, a professional designer is sure to have experience with it.
The first thing to remember with uncommon kitchen layouts is that they typically don’t handle the triangle design very well. Instead, consider the work zone approach. Don’t forget that you can always alter the architecture a bit if necessary. Sometimes, shifting a structural column a few feet in a certain direction can make all the difference. Additionally, you can use obtrusive structural columns to your advantage. Instead of one marking the end of your kitchen space, you can build an island around it and have it mark the center of your kitchen instead.
Setting Up Appliances and Sections
When it comes to setting up your appliances and sections, there are a few factors to keep in mind. Each appliance and section has its own traits, and while they often work together with other parts of your kitchen, they still have individual requirements to account for. This is true for appliances like stoves and sinks in addition to sections like cabinets and islands.
Stoves and ovens are an essential aspect of any kitchen, but there’s something important to remember when placing them. To make ventilation easy, or even possible, your stove and oven combo will need to be placed on an exterior wall. Installing ventilation over an island or in the middle of your home can be costly and complicated.
Islands are a common addition to high-end kitchens, but you need to consider where they’re implemented. An island that’s too close to the side of your kitchen will make maneuverability difficult. On the other hand, an island that’s too far away will cease to serve a convenient purpose. It’s just another surface that you have to walk all the way over to.
Design Your Layout With Kitchen Solvers
If you want professional help with your kitchen layout, Kitchen Solvers is always happy to help. Feel free to sit down with our designers and craft the perfect layout for the kitchen of your dreams. Now that you have everything you need to know about kitchen layouts, you’ll be at a great starting point to create the ultimate design. Contact us today to get started!
Also be sure to check out our blogs, Most Common Kitchen Layouts and Steps to Take When You Plan Your Kitchen Remodel for more information on the right kitchen layout for your kitchen. You can also get additional information from our article, Floor Layout – Tips for Planning a Remodel around your Budget and Available Floor Space.
Back
