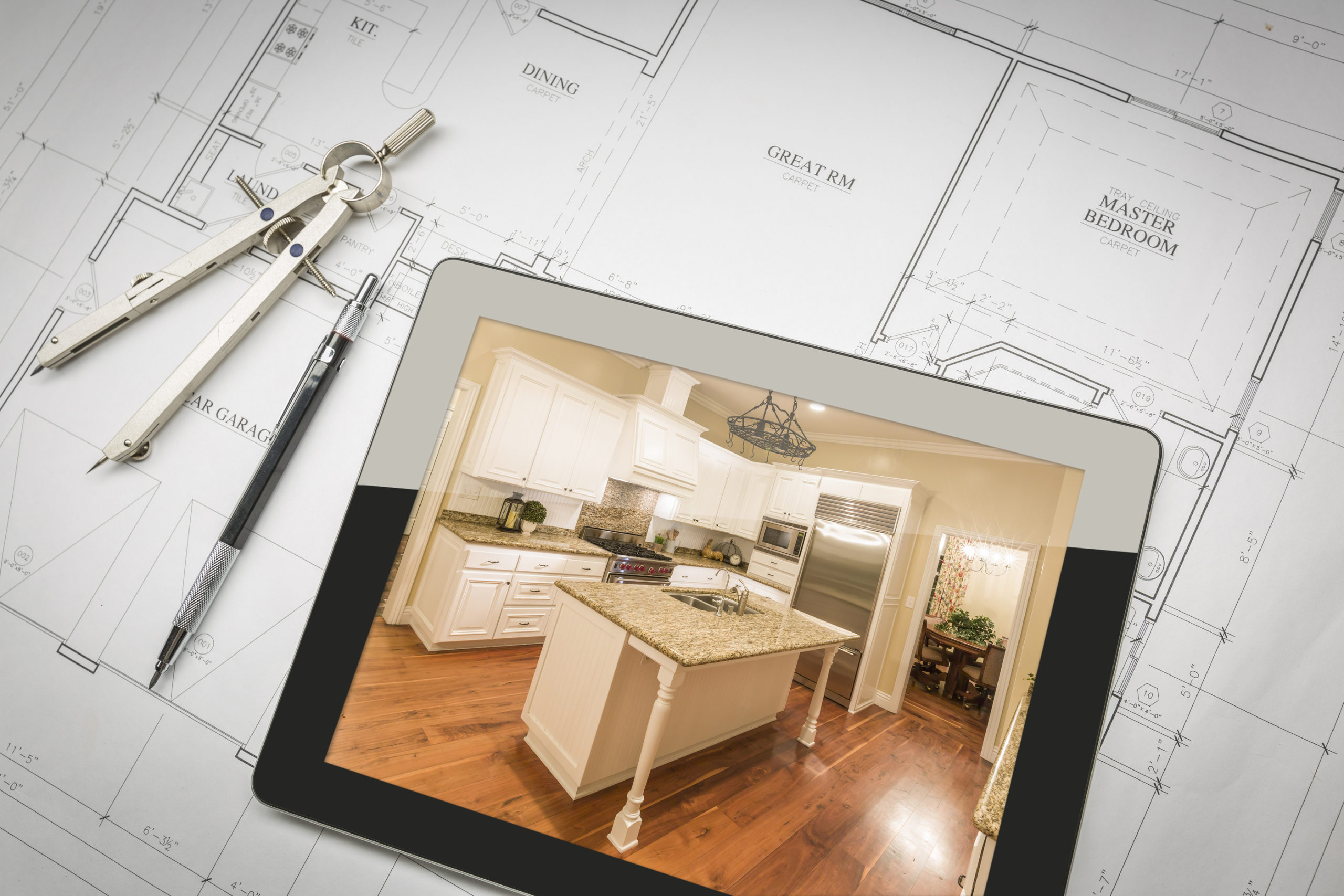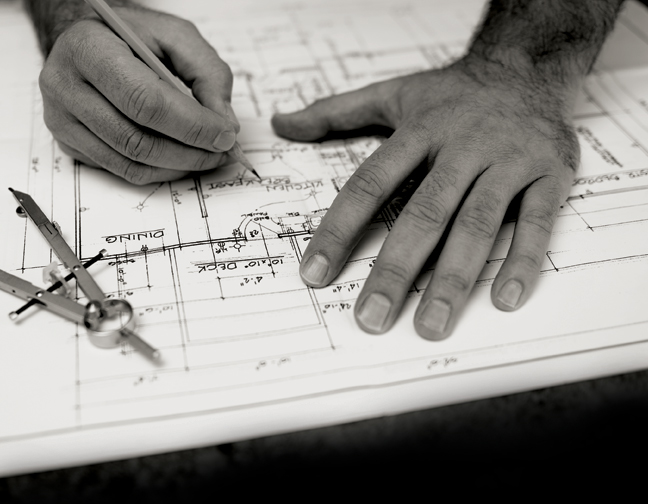Floor Layout – Tips for Planning a Remodel Around Your Budget and Available Floor Space

When the renovation bug bites, the desire to get started right away can be quite overpowering. This is especially true when renovating a room that is used on a daily basis, such as a kitchen or bathroom – the faster the sounds of hammers and saws echo throughout your home, the sooner your family can enjoy the new and improved version of one of their favorite rooms.
However, exercising some discipline in the early stages of the project may have both you and your wallet happier with the final result. Selecting a floor layout that’s ideal for the floor space is one area where taking some extra time to evaluate the options will help your budget and satisfaction with the remodel.

Whether you’re planning a major makeover or just a few minor tweaks, the floor layout you choose for your kitchen or bathroom can have a significant impact on the construction costs and your satisfaction with the finished product. Before you make your final floor space decision, keep the following in mind:
Remember the Mechanics:
Kitchens and bathrooms, more than any other room in your house, have a lot of pieces that work together to form a practical environment. Electrical, plumbing, and mechanical requirements exist in both rooms, and the more you change your current floor plan, the greater your remodeling costs will be. Moving a range or oven a long distance across the kitchen may require installing a new wire all the way back to your panel box, as well as extending gas lines to the new location. Although shifting appliances might improve floor space and make the floor layout more user-friendly, it’s important to be aware of hidden costs that can add to the overall cost.
Removing a wall to increase floor space isn’t always as simple as it seems; there may be numerous hidden mechanical lines that must be transferred to other walls or chases, each of which can add to the project cost. If your home is built on a concrete slab, large floor plan changes that affect plumbing drain lines can quickly drive up remodeling expenses when jackhammers and concrete saws are involved.
If you’re remodeling on a tight budget, a smart rule of thumb is to avoid making big alterations to your existing floor plan.

Be Realistic About Your Space:
If you’re renovating a kitchen or bathroom with a limited amount of square footage, be realistic about what you can fit into the given floor space. Commercial freezers, gourmet kitchen islands, and jacuzzi bathtubs are all fantastic, but if they take up so much floor area that the redesigned room becomes inefficient, you may be wasting a lot of your hard-earned money.
Your new kitchen or bathroom floor plan should be simple to use and navigate. If you’re not sure if something will fit in your newly refurbished space, make a footprint on the floor with a measuring tape and painter’s tape. On their websites, most building material manufacturers provide exact product dimensions. You should be able to walk through the room and work without hitting any barriers or feeling boxed in. Early in the planning process, consider your floor plan to ensure that the kitchen you end up with is efficient and functional.

Use Your Resources:
The resources available to gather ideas for your new kitchen or bathroom floor design are nearly endless. Look through interior design magazines, spend a few evenings browsing the websites of kitchen renovation companies, or set aside a weekend to tour the model homes in your area. To design kitchen and bath floor plans, home builders frequently utilize national design trends and architects who are up to date on the latest trends. While the kitchens and bathrooms you see may not be a perfect fit for your floor plan, they can be a fun way to get your creative juices flowing.
Ask the Professionals:
Even if you’re a seasoned DIYer, chances are you don’t have the same level of expertise in kitchen or bath floor planning as a professional remodeler or trained designer. These experts have completed countless kitchen and bath renovations and can offer educated advice on how to make the most of your given floor space. They’re also well-versed in local building and mechanical codes, which can have a significant impact on your floor plan and overall remodeling expenses.
It may be difficult to hold yourself back, but spending a little time at the start of the project to ensure you’re choosing the proper floor arrangement for your floor space will result in a kitchen or bath that’s enjoyable to use and doesn’t break the bank. We at Kitchen Solvers are more than happy to help you think through all these details at your complimentary consultation where we can start dreaming and designing your remodel with you.
Back
