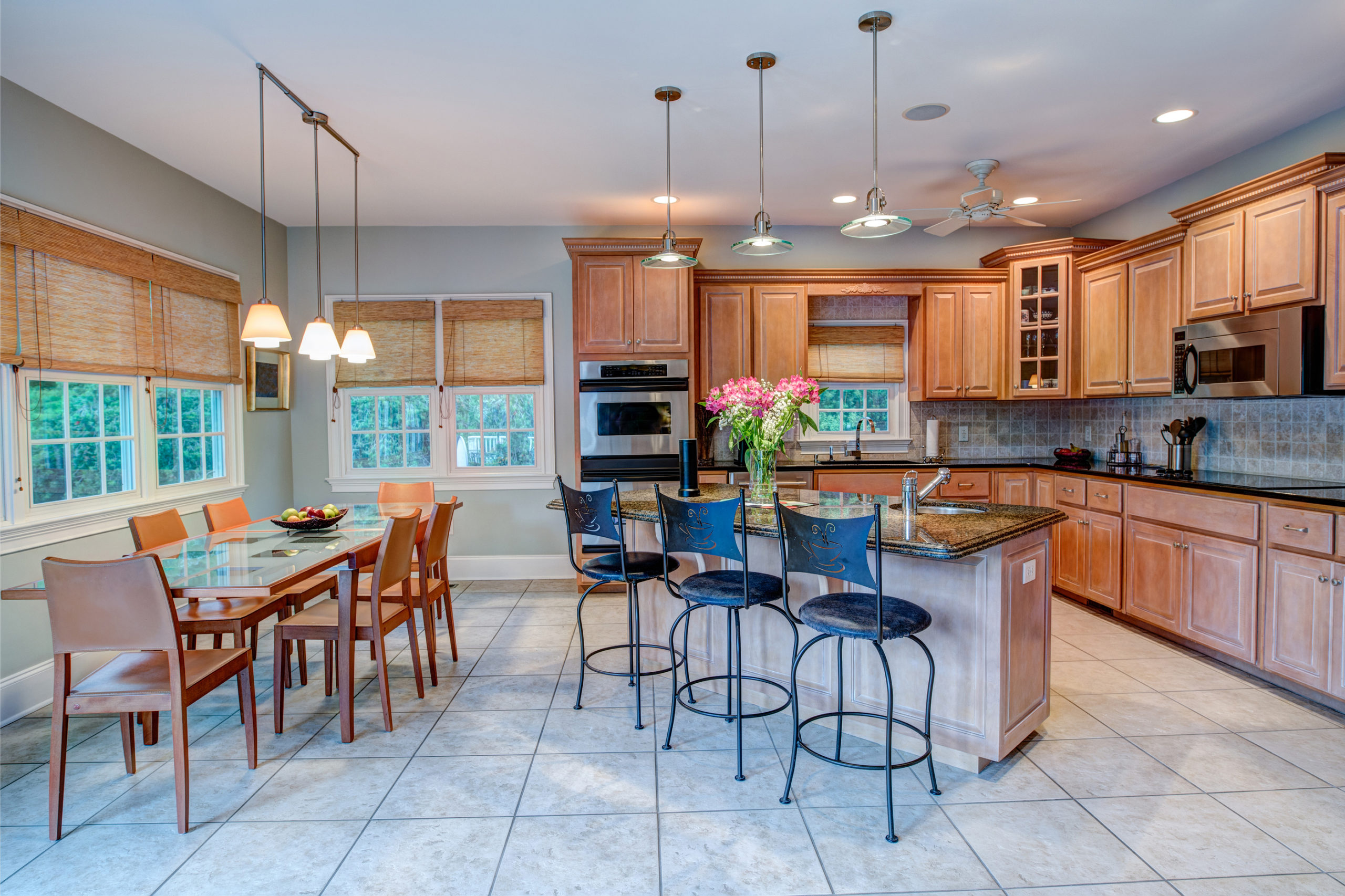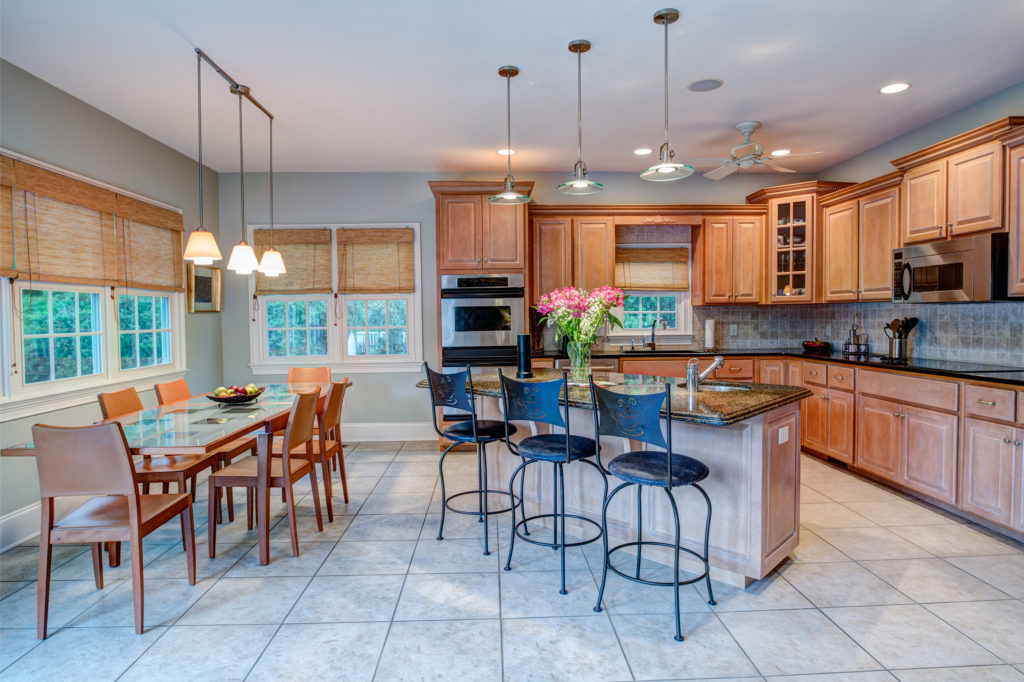Is an Open-Concept Kitchen Right for Your Home?


If you’ve been thinking about a full remodel for your kitchen, one of the most important decisions you can make is what type of floor plan you’ll choose for the room. Different floor plans provide different benefits, but if you’re looking for a kitchen that’s easy to move through and connects seamlessly to the rest of your home, an open-concept plan is a great idea.
Open-concept kitchens are extremely popular right now, and they provide several advantages; but if you’re not familiar with this design style, it can be hard to know if it’s the right choice for your home. Here are a few things that you should know about open-concept kitchens before you choose a floor plan for your kitchen remodel.
What Are Open-Concept Kitchens?
When you hear someone talk about an open-concept kitchen, what they basically mean is that there are no barriers between the kitchen and the adjacent rooms. In older homes, it’s common to have walls separating the kitchen from the dining room or living room, which can sometimes make a home feel cramped.
With open-concept kitchens, these barriers are removed, meaning the rooms in your home flow seamlessly into one another. If you choose this floor plan, your cooking and hosting spaces will blend, which can make your home feel a lot more open and inviting.
Advantages of Open-Concept Kitchens
Now that you know what an open-concept kitchen is, it’s time to take a look at some of the advantages of choosing this type of kitchen for your home. The primary advantage of open kitchens is that it makes your home feel a lot larger. Removing barrier walls opens up your home and gives the impression of more space, which is very beneficial if your home is on the smaller side.
Open-concept kitchens are also a great choice if you regularly host friends and family. Instead of having to spend time away from your guests to prepare food in the kitchen, you’ll all be in one big room, which makes dinner parties a lot more enjoyable.
Open-Concept Kitchen Disadvantages
While open-concept kitchens are beneficial in most regards, there are a few drawbacks that you should consider before choosing this floor plan for your home. First, open-concept kitchens can be a bit noisier than other kitchens since there are no walls to prevent sound moving from one room to another.
Open-concept kitchens also mean there’s nothing to hide the mess in your kitchen after preparing a meal, which may not be a problem for everyone but can be a concern for those who don’t want guests to see a dirty home. Also, you’ll usually have less storage space in one of these kitchens since you’ll need to remove a wall.
Start Your Kitchen Remodel
If you’re interested in building an open-concept kitchen in your home, your best option is working with the remodeling professionals at Kitchen Solvers. Our team would be glad to discuss with you the benefits of open-concept kitchens and help you decide if this floor plan is the right option for your home. And be sure to check out our articles, Kitchen Remodeling Costs: Get a Return on Your Investment and our blog, Tips for Planning an Open Kitchen for more information on an open concept kitchen. Come see us today so that we can get to work planning your next remodeling project.
Back
