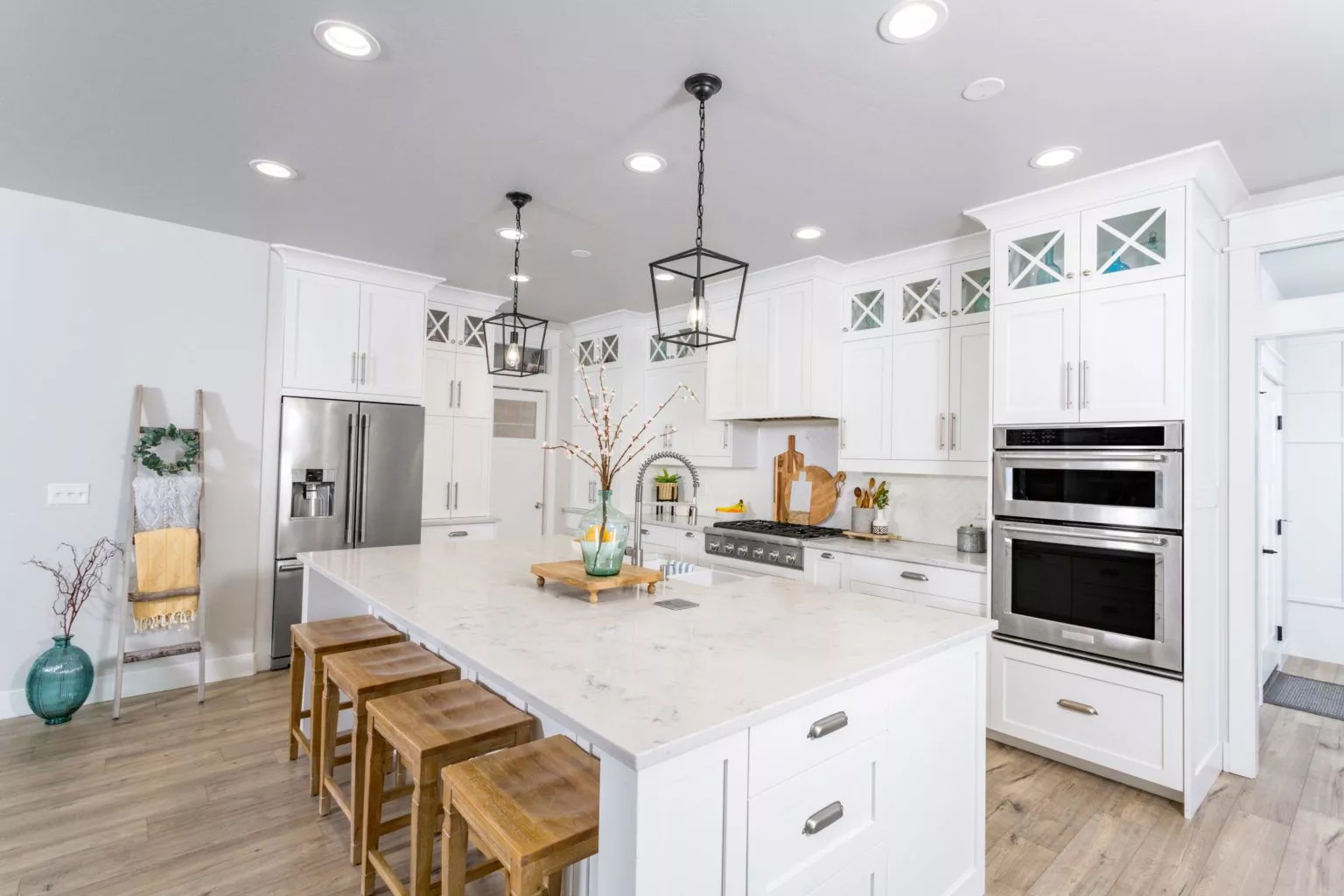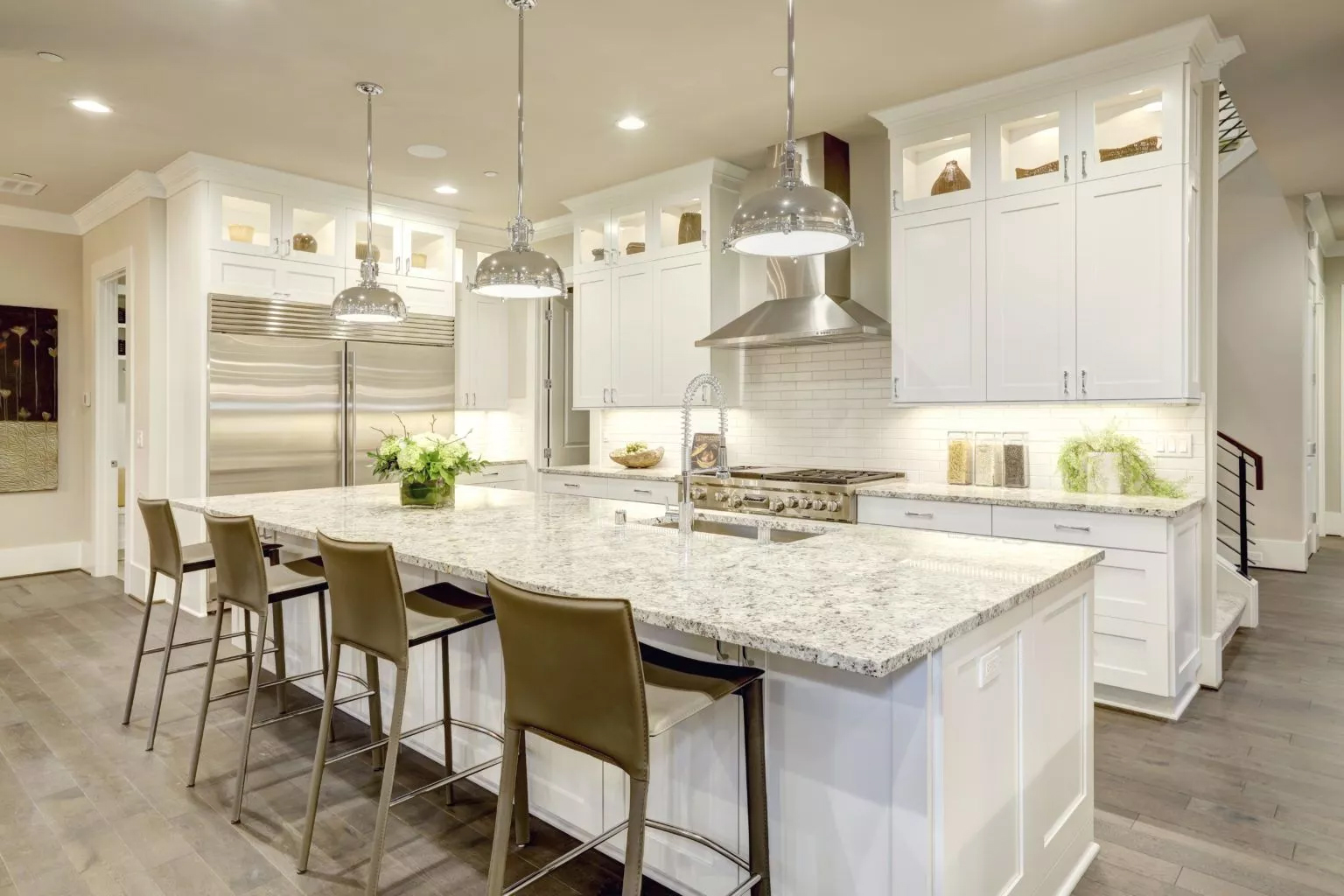L-Shaped Kitchens Stand for Luxurious

The most common kitchen design found in homes is the L-shaped kitchen. This increasingly popular layout involves two walls which meet in a corner to form the shape of the letter “L.” These two walls are often lined with appliances, cabinets, and other kitchen essentials. The reason L-shaped kitchens are so sought-after is because of their multitude of advantages: a large amount of counterspace, plenty of room to direct foot traffic, and they can easily be transformed into luxurious culinary workspaces.

Kitchen remodeling can look different to each homeowner. Some customers come in looking to do a simple facelift while others are looking to do a major renovation. Regardless of where you fall on that range, an L-shaped kitchen can be the ideal blank canvas and the perfect place to begin for any remodel. Here are 3 tips for L-shaped kitchen designs if you’re looking to upgrade!
1. Add an island or prep station
An L-shaped kitchen is the perfect layout to implement an island. An island can help serve as a prep station with a cook top and second sink. And if a second countertop is added at a higher level, you can have an instant breakfast bar. When instating an island make sure to maintain an aisle of at least three feet between the island and your existing cabinets so there’s plenty of room for cabinet and appliance doors to be opened without halting movement.
2. Add a little atmosphere
Get fun and creative with your kitchen layout! Since an L-shaped kitchen has its cabinets on display from just about every part of the room or even other areas of your home depending on the room’s layout, consider installing glass cabinet doors and interior or under-cabinet lighting fixtures that will stand out to your guests and create an uplifting atmosphere. Glass doors are available in several different styles and configurations. And to further add to the ambience, lighting fixtures can be wired by an electrician and operated by a single switch or dimmer control. Another great option is LED lighting that can be controlled by your smartphone.
3. How to remodel on a tight budget
Often times against the two walls which form the L-shape, cabinets are hung. If your existing cabinet boxes are in good shape and you’re looking to save money on your remodel, you might want to consider cabinet refacing. Cabinet refacing involves installing a wood veneer on the cabinet faces and any exposed sides/backs, so the exteriors of the cabinets look brand new. If you’re looking to change the look and feel of your L-shaped kitchen without the large costs, cabinet refacing is for you!

Contact Kitchen Solvers Today!
Kitchen remodeling can be a hard process to navigate. At Kitchen Solvers, we want to give our customers their dream kitchen without the unnecessary stress. If you have any questions about an upcoming remodel or are looking to learn more about what exactly remodeling entails visit our website.
While you’re browsing our site, feel free to read our blog article Kitchen Layouts and Design Concepts if you’re curious about other kitchen layouts.
Back
