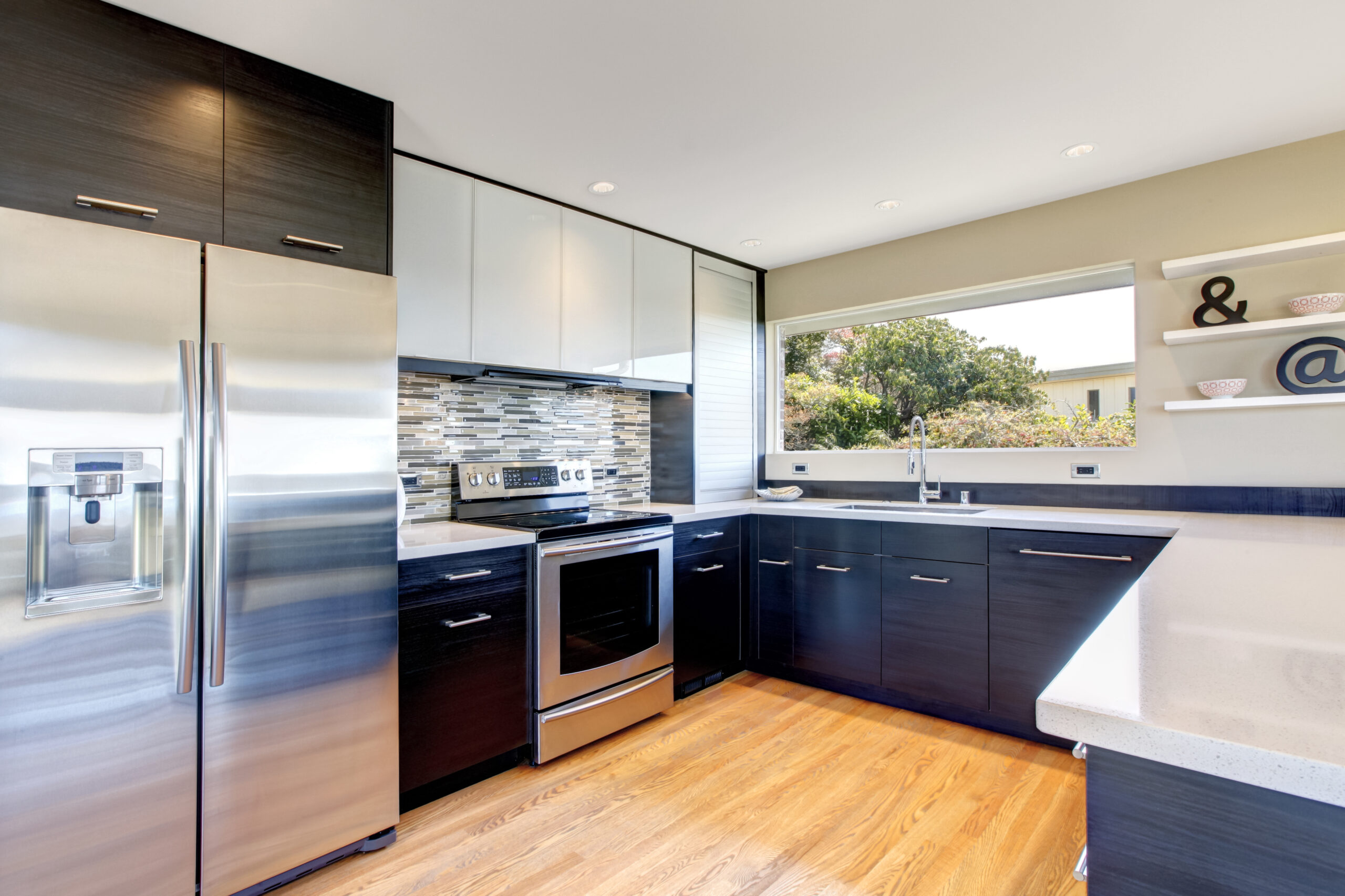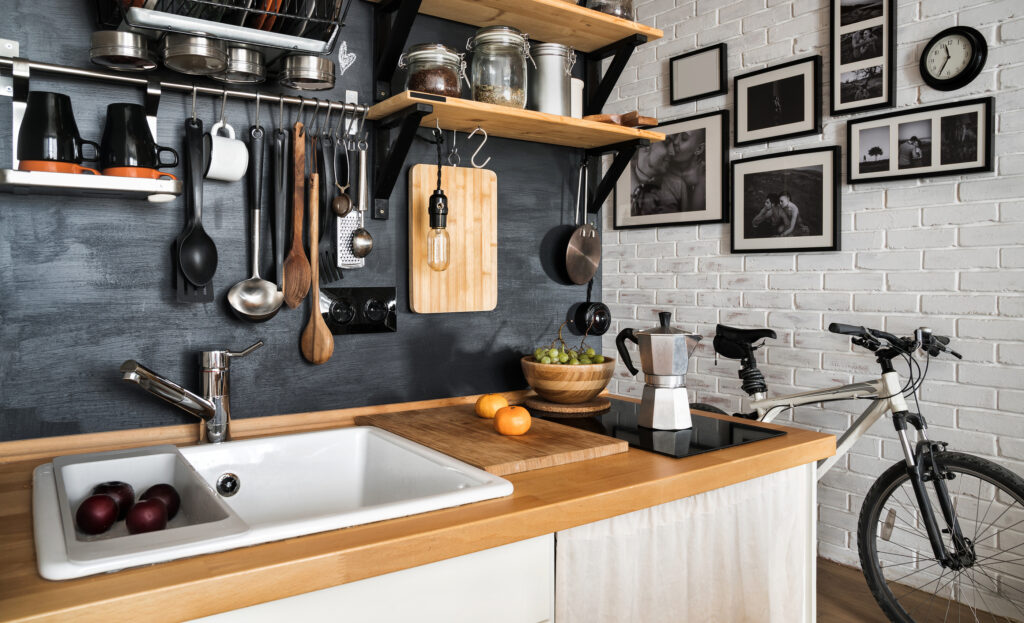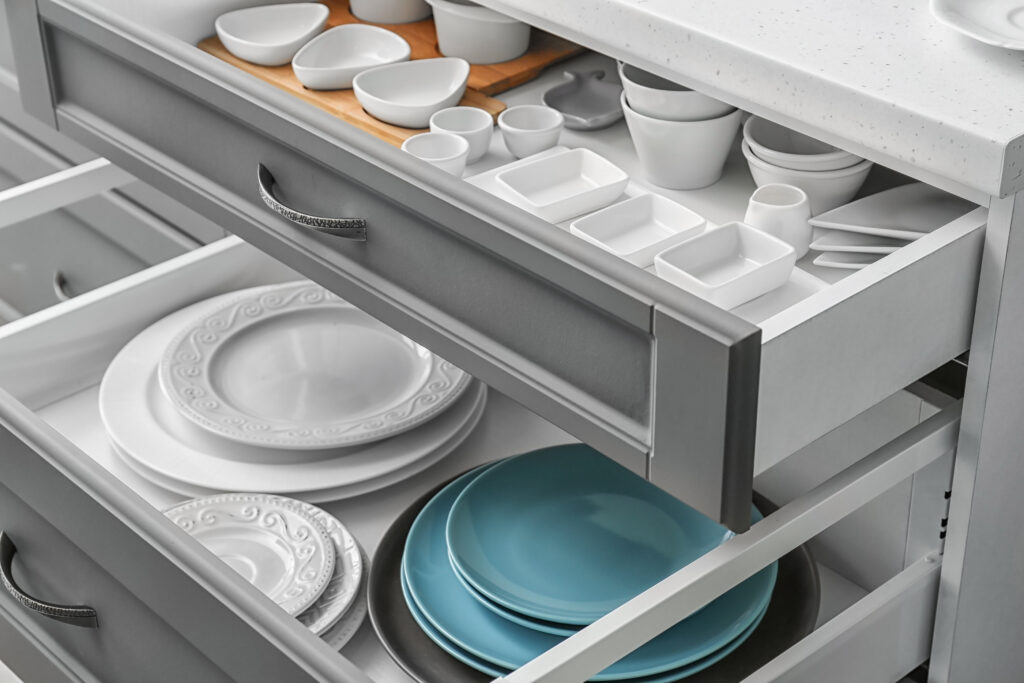Maximizing Space in Your Kitchen with Clever Design

As a homeowner, it doesn’t take you long to realize that the kitchen is the heart of the home. And if you’re limited on kitchen space, it can be a challenge to find a home for all your stuff, let alone all the people when you’re hosting or just living day-to-day life. However, with a well thought out design and clever organization hacks, you can improve kitchen functionality and create an efficient space for your family. Here we will explore some practical tips and innovative ideas to do just that.
It Starts with Layout
Optimizing the available space is the first step to an organized and functional kitchen. Although newer homes typically have a wide open kitchen, older homes tend to have a U-shape, L-shape, or galley-style kitchen. Although these layouts aren’t “kitchen goals” these days, they were designed and created to be practical and functional at the time; and they still can be! They ensure easy movement and efficient workflow because they are small. They also force you to live minimally; which isn’t necessarily a bad thing. The key to these smaller, oddly shaped kitchens is using every inch effectively. Consider installing functional corner cabinets with pull-out shelves or lazy susans to make sure you are optimizing every square inch of space. Starting with a thoughtfully planned layout sets the stage for a highly organized and functional kitchen.
Consider Multiple Functions
Another way to maximize functionality is by choosing furniture and appliances that can serve multiple purposes. An island or recycled table can double as a workspace and additional storage space. Appliances with compact designs and built-in features can make a huge difference too. Microwave drawers are becoming more and more popular because they don’t take up highly sought-after upper cabinet/wall space or even countertop space. Custom cabinetry with pull-out pantry systems can have your store more in a small space. These are just two simple examples of ways you can save precious counter space while also maintaining accessibility.

Go Up
Use vertical space to your advantage by installing wall-mounted shelving or racks for commonly used utensils, pots, and pans. Magnetic strips on the wall/backsplash can be a great place to store knives or other metal kitchen utensils. Hanging baskets or hooks on the underside of upper cabinets can be a great place to store mugs, spices, or even fresh produce. Using the vertical space to your advantage frees up valuable counter space and keeps your space organized and functional.
Customize Your Cabinetry
Although the U-shape, L-shape, and galley-style kitchens encourage efficient workflow, the real secret to creating a functional kitchen lies INSIDE your cabinets and drawers. Pull-out shelves, sliding trays, and dividers not only maximize the use of deep cabinets and drawers, but they also minimize clutter—which is half the battle of a small space. Lazy Susans in corner cabinets allow easy access to items and customizable drawer inserts will help keep utensils, cutlery, and kitchen tools neatly organized. Implementing the right storage solutions will make a world of difference in your small space.

If designing kitchen space still seems overwhelming to you, you’re at the right place on the internet. Your local Kitchen Solvers specializes in just this and are looking forward to helping you accomplish your dreams for a functional, organized, and beautiful space. We have experience in kitchens big and small and are passionate about creating spaces that our customers love—whether that’s a complete gut and remodel, or just a cabinet reface and storage solutions. A well-designed kitchen not only enhances function but also adds aesthetic appeal to your home for yourself and future owners to enjoy for years to come. Call your local Kitchen Solvers today to start dreaming of a space where function and style coexist in perfect harmony.
Back
