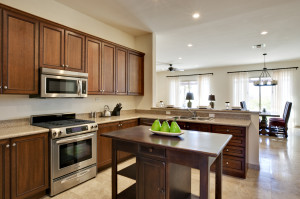Open Plan Concept in Kitchen Remodeling Solutions


The number one request of most homeowners today is to incorporate some sort of open plan concept to connect the kitchen space to the general living space of the home. It seems that the era of the kitchen as a messy, hot, and hidden room away from the family and entertainment areas is a thing of the past.
Priorities for these levels of open plan concepts will vary depending on the family, but the trend is becoming the norm, and what once seemed unheard of is to now incorporate furnishings within the kitchen, accommodate various activities, and to at minimum connect in some manner to adjacent living space
A kitchen remodel is often determined by load bearing walls, the layout of the kitchen and the available nearby space. Achieving a functional and attractive open plan design is only limited by creativity and taking advantage of resources available.
Making good use of your budget for the kitchen remodeling project often comes down to being smart about reusing what cabinets you can in a remodel and establishing design solutions that, in balance, you get what you want at a price you can live with for the long term. Cabinet refacing and incorporating new cabinetry doors and countertops, along with blending in new pieces is a smart option. These strategies can help to keep the cost of the remodel in line with the value of the house itself. The bottom line is that becoming open to new kitchen remodeling solutions can help you in your quest to achieve the that open plan concept.
And be sure to research kitchen remodeling costs and their return on investment if you may be considering a remodeling project as part of your overall kitchen transformation.
Back
