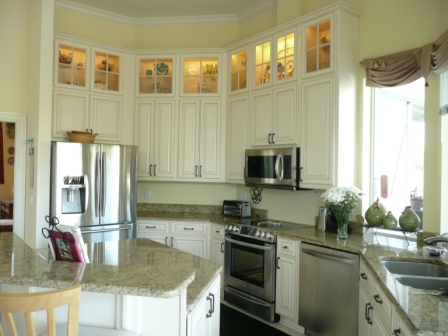Reconstructing the Kitchen Work Triangle

Design your work zones
The average American takes 5,117 steps per day – no word yet on how many of those steps are taken in an annoyingly inefficient kitchen.
In simpler times, planning an efficient step-saving kitchen layout was a reasonably simple task: collect some ideas, and then create a ‘kitchen work triangle,’ with the refrigerator, the sink and the stove at an easy distance from each other – between 4 and 9 feet, to be exact – no obstacles in the way, and all three work triangle ‘legs’ a maximum of 12 to 26 feet apart.
Then Americans started super-sizing their kitchens, leading more active lives, and taking a greater interest in creating a meal, as opposed to simply cooking it.
Suddenly, the kitchen work triangle became a little more confusing. How do the computer, the kitchen island, the prep sink, the espresso maker, the wall oven and the eight overly-sociable dinner guests fit into the picture?
So, has the traditional kitchen work triangle rule become as dated as your mother-in-law’s almond-colored range?
Not exactly. For instance, it still makes sense for a kitchen work triangle to include a dishwasher within 36″ of a sink. And having a goal for the kitchen work triangle to save steps is clearly still critical.
But with more people helping in the kitchen at one time, and more socializing taking place near work spaces, the focus is increasingly on creating ‘work zones’ as part of the kitchen work triangle
The zonal approach to a kitchen work triangle concentrates on the work actually being done, rather than the appliance being used:
- storage (relating to the fridge and freezer, as well as dry goods storage)
- cooking (relating to the oven, microwave and stovetop)
- washing and cleaning (relating to the sink/s and dishwasher)
The idea is to think about ‘who’ does what tasks and where…
Does Dad always unload the dishwasher, with help from his daughter? Does Mom gravitate toward the stove? Who does most of the prep work?
Think about the daily flow of your kitchen and then design your own zones and kitchen work triangle to allow for safety, movement, flow and, of course, step-saving.
The best advice is to think about what will make your kitchen more efficient and enjoyable – not just on paper, but in the cold hard light of breakfast rush hour.
Be sure to research kitchen remodeling costs and their return on investment if you are planning a kitchen remodeling project.
Save
Back
