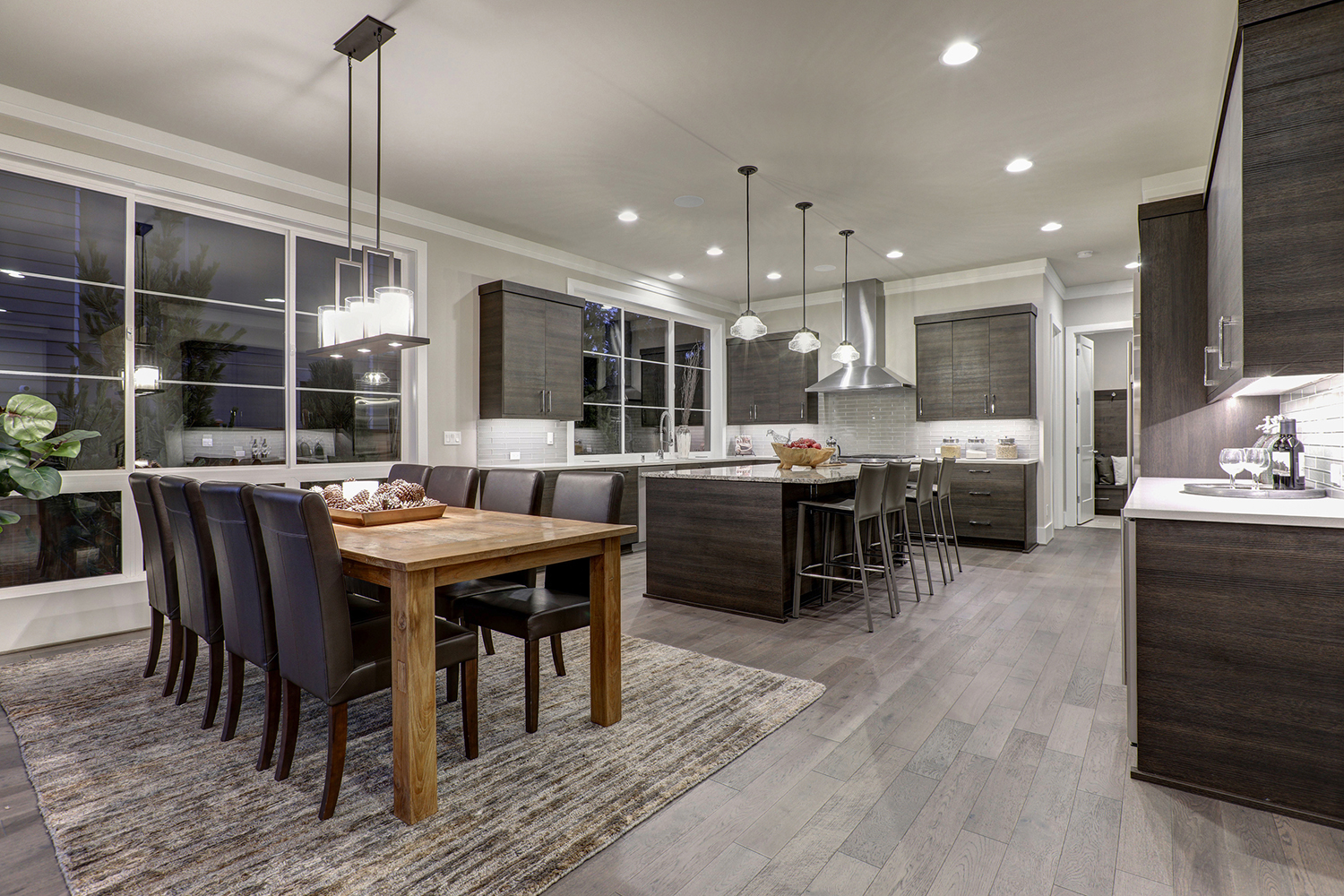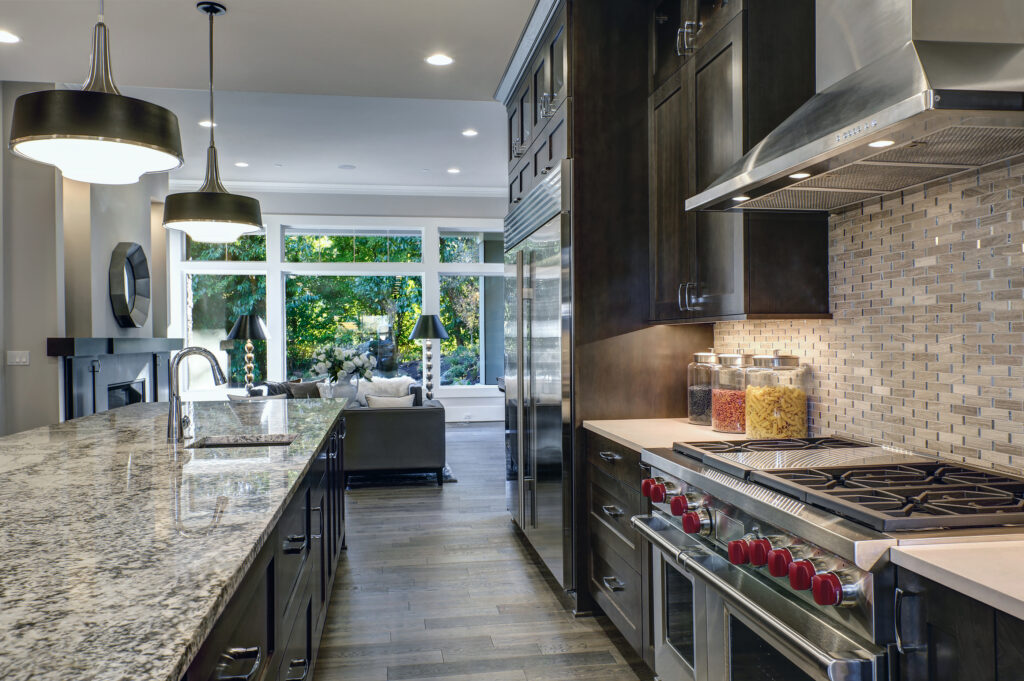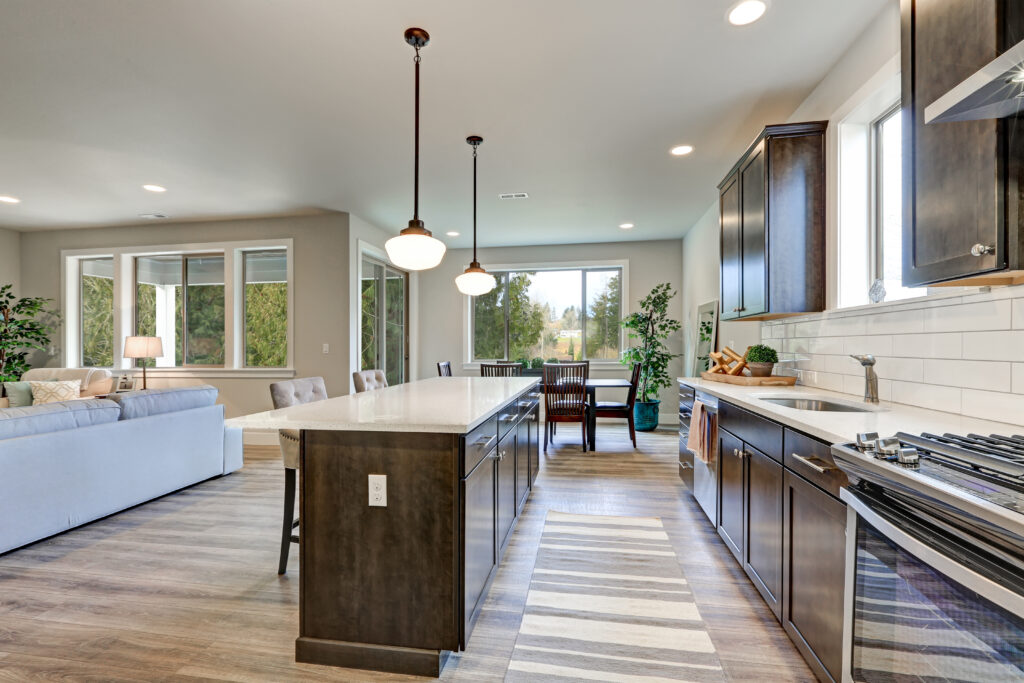The Pros and Cons of an Open-Concept Kitchen

The open-concept home has gained massive popularity in interior design and architecture in recent years. Not only were new homes being built like this, but homeowners with older homes were looking at the walls in their homes and wondering if they could be torn down. #DemoDay was trending as people took sledgehammers to their walls to open the flow between their kitchen, dining, and living spaces. While the open-concept living space offers many advantages, it can also come with its fair share of drawbacks. Here we’ll explore a few of the pros and cons of creating an open-concept kitchen and home to help you make an informed decision for your home and lifestyle.

Pros:
Increased Social Interaction
One of the main benefits of an open-concept kitchen design is the social interaction it promotes. Whether you are the chef or a guest, you can easily engage in conversations with friends and family in the adjacent living and dining areas. This can make hosting more enjoyable as well because you can prepare food and interact with your guests at the same time. This makes the whole experience more inclusive and enjoyable for everyone involved.
Improved Natural Light
By eliminating the walls between the main spaces of your home, you are also eliminating obstructions to the flow of natural light. This allows light to enter from all sides of the home throughout the whole day as the sun shifts in the sky. Natural light floods the home and creates a more pleasant and inviting atmosphere. Increased natural light can also reduce the need for artificial lighting during the day which in turn can lower energy costs.
Flexible Use of Space
Having an open layout provides flexibility in how you use the space. As your family and lifestyle changes, you can rearrange furniture or add seating to suit your needs. Maybe with a younger family, you have an area dedicated to a playroom within view of the kitchen, but as your children get older, you prioritize a formal dining space to share meals. The open-concept layout means that the spaces aren’t as strictly defined as they would be in a traditional laid out home.
Aesthetic Appeal
Beyond the practical and functional pros of an open-concept kitchen, there is also the visual pro. Open-concept homes have a sleek and modern appearance and the absence of walls allows for a clean and uncluttered look which is what a lot of homeowners are looking for these days.

Cons:
Odors and Noise
Open-concept kitchens definitely encourage social interaction throughout the space, but they can also lead to the spread of cooking odors and noise throughout the living areas. If you prefer a quieter, more private, and relaxing dining space, this might be a concern of yours. Having a separate dining room creates an intimate setting for more special meals.
Lack of Privacy
Open-concept homes offer very little privacy. This became even more apparent during the pandemic when people were trying to work from home while their kids were also trying to do school from home. Not having defined spaces can be difficult with multiple family members are trying to engage in separate activities.
Clutter Visibility
With no walls to hide clutter, keeping your kitchen and living space tidy and organized is essential in an open-concept home. If you are not attentive to messes and clutter in your home, the clutter can be visible from the moment you walk through the front door which can be unnerving to some homeowners and guests.
Limited Wall Space
With open-concept kitchens, you are more than often dealing with only two walls. This limits your available space for cabinets, shelves, and appliances. This can be a challenge as you go to design your kitchen. Although L-shaped kitchens have a great layout, they can be restricting and require a lot of space to be truly functional.
Open-concept kitchens can be a great addition to your home if you value social interaction, natural light, and flexibility. However, it is essential to consider the potential downsides when it comes to your family and lifestyle. The decision should ultimately align with your preferences and specific needs. Considering these pros and cons will help you design and functional and aesthetically pleasing home that suits your family’s unique needs.
Back
