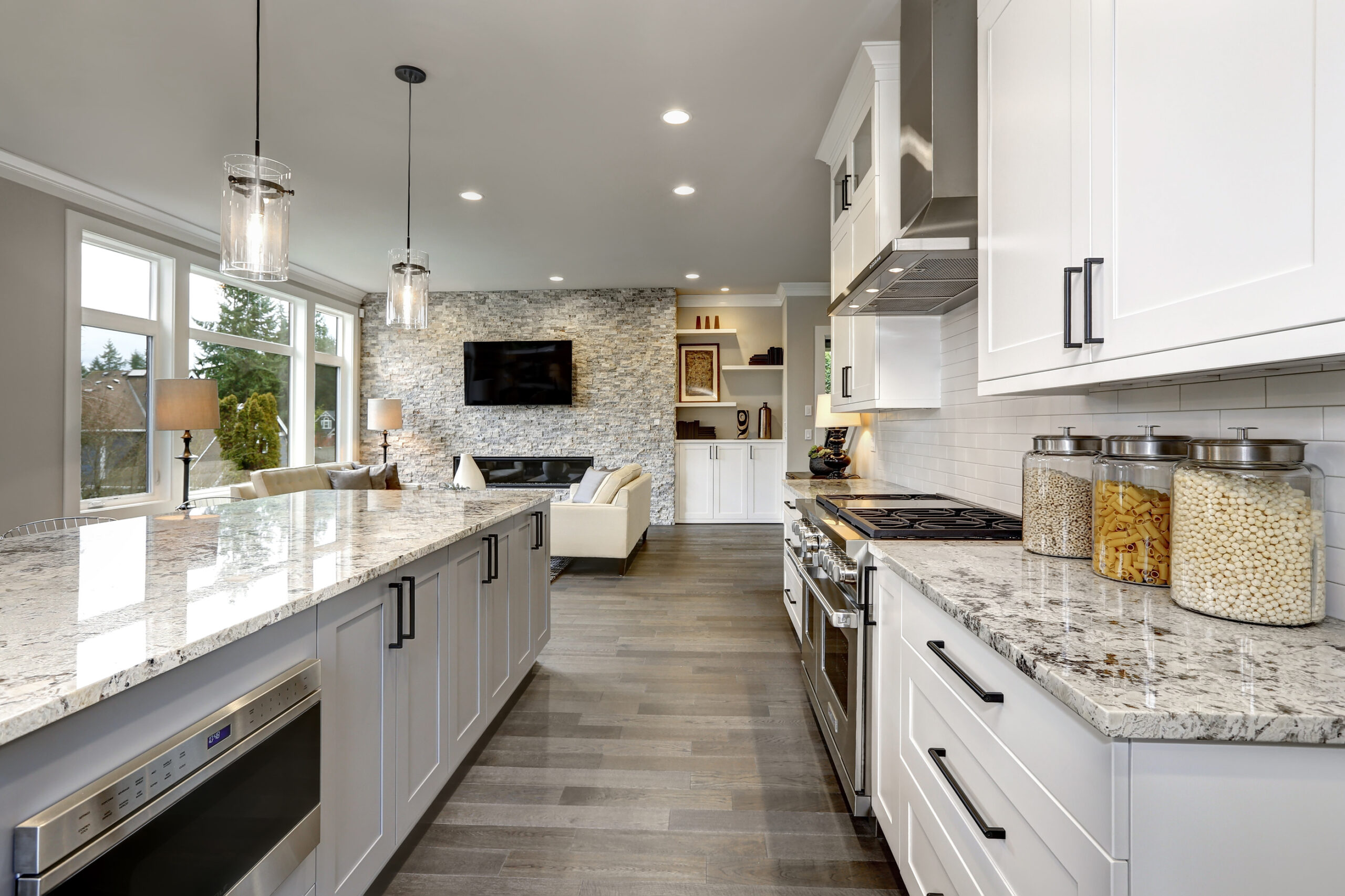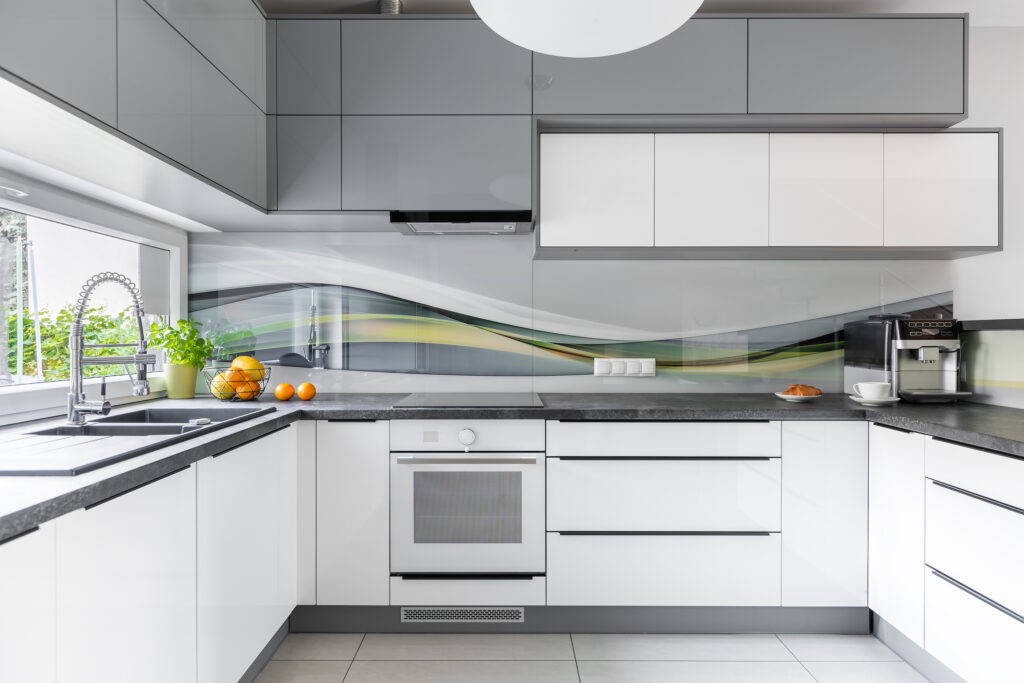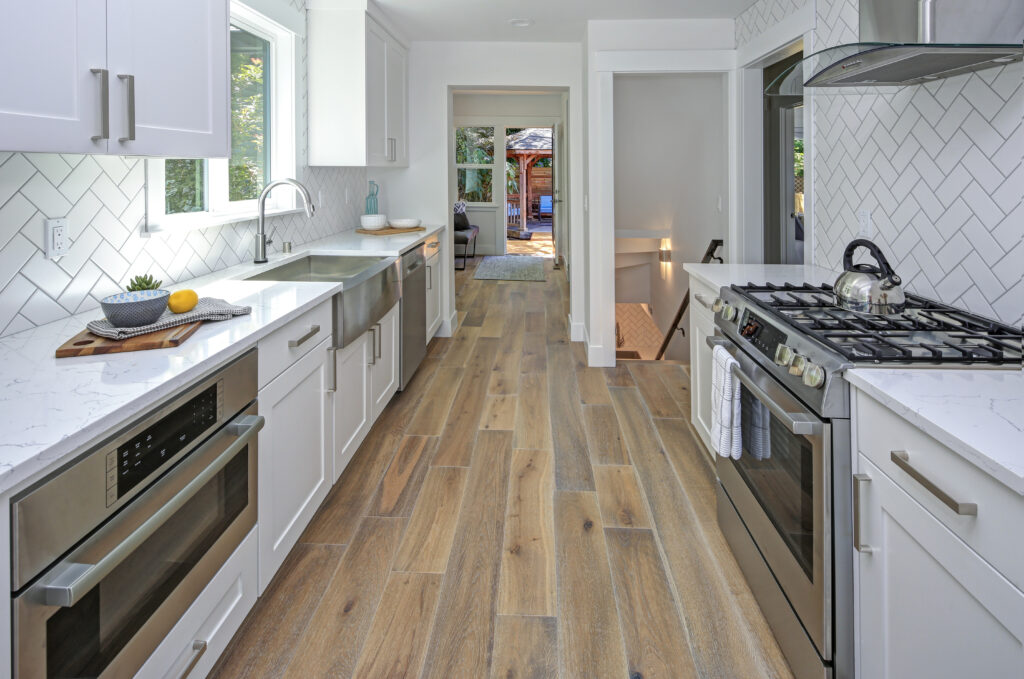Top 5 Kitchen Layouts for Your Home

Depending on your situation, you might be able to choose your kitchen layout or you might be stuck with what your home already has. Either way, the layout of your kitchen plays a crucial role in both the functionality and aesthetics of your culinary space. Whether you use your kitchen to create intricate meals for your family and guests, or you’re more of a quick 5-ingredient type cook, the layout of your kitchen will definitely impact your overall cooking experience. Here we’ll take a look at 5 popular kitchen layouts and some of the benefits of each.
L-Shaped Layout
Probably the most common and timeless favorite, the L-shaped kitchen maximizes corner space and offers an efficient workflow. This layout works in both small and large kitchens. It places countertops and appliances along two perpendicular walls which creates a functional triangular workspace between your most used areas—the cooktop, the refrigerator, and the sink. The open end of the “L” is a great space for a dining area, additional cabinetry, or a large kitchen island. The L-shaped kitchen is a versatile choice that works in a variety of home sizes.

U-Shaped Layout
The U-shaped layout is great for a large kitchen space. It allows for ample counter space and storage options. This layout surrounds the cook with countertops and cabinetry on three sides which allows for an organized, efficient, and large cooking environment. A U-shaped kitchen would be perfect for a multi-chef household or for the homeowner who loves to entertain. There is plenty of room for multiple tasks to be happening simultaneously, so you won’t find yourself stepping on each other’s toes.
Galley Layout
Another popular layout, especially in older, smaller homes, is the galley layout. This layout is characterized by two parallel countertops with a single aisle or alley in between. Galley kitchens are perfect for compact spaces, and they create a streamlined workflow. Everything is within arms reach so this design minimizes movement throughout the space and can optimize efficiency. A galley kitchen would be a great choice for small homes, apartments or condos, or anyone who prefers a minimalist aesthetic. Consider making the space feel larger with high, vaulted ceilings if the home allows for it.

Open-Concept Layout
The open-concept kitchen has grown in popularity over the last couple of decades as more and more homeowners are choosing home layouts that integrate the kitchen with the surrounding living spaces. Large, open spaces are the goal to promote connectedness with family and friends. This design eliminates walls and barriers making it a great option for the entertainment-inclined homeowner or the family with small children that need to be monitored while preparing meals.
Island Layout
A kitchen island can be incorporated into any kitchen layout (besides a galley layout) and can dramatically enhance the design and functionality. Adding an island offers extra counter space, storage options, and can double as an additional dining or gathering area for more casual meals or get-togethers. An island inspires collaboration and interaction between the chef and their guests so it is perfect for families who love to entertain. Even if you only have room for a small island, it will add so much functionality and sociability to your space.
The kitchen layout you choose—or the one you are given—sets the tone for your entire culinary experience. Each of the layouts above has its own set of advantages and can cater to your personal needs and preferences. If you are embarking on a kitchen remodel and have the opportunity to choose your layout, consider factors such as your available footprint, how you cook, your family size, and your lifestyle. Think about how you move around your kitchen currently and what is most important to you—storage, counter space, or more space to entertain. If you’re not sure what layout is best for your space, give your local Kitchen Solvers a call. We can’t wait to chat and look forward to making your kitchen dreams a reality.
Back
