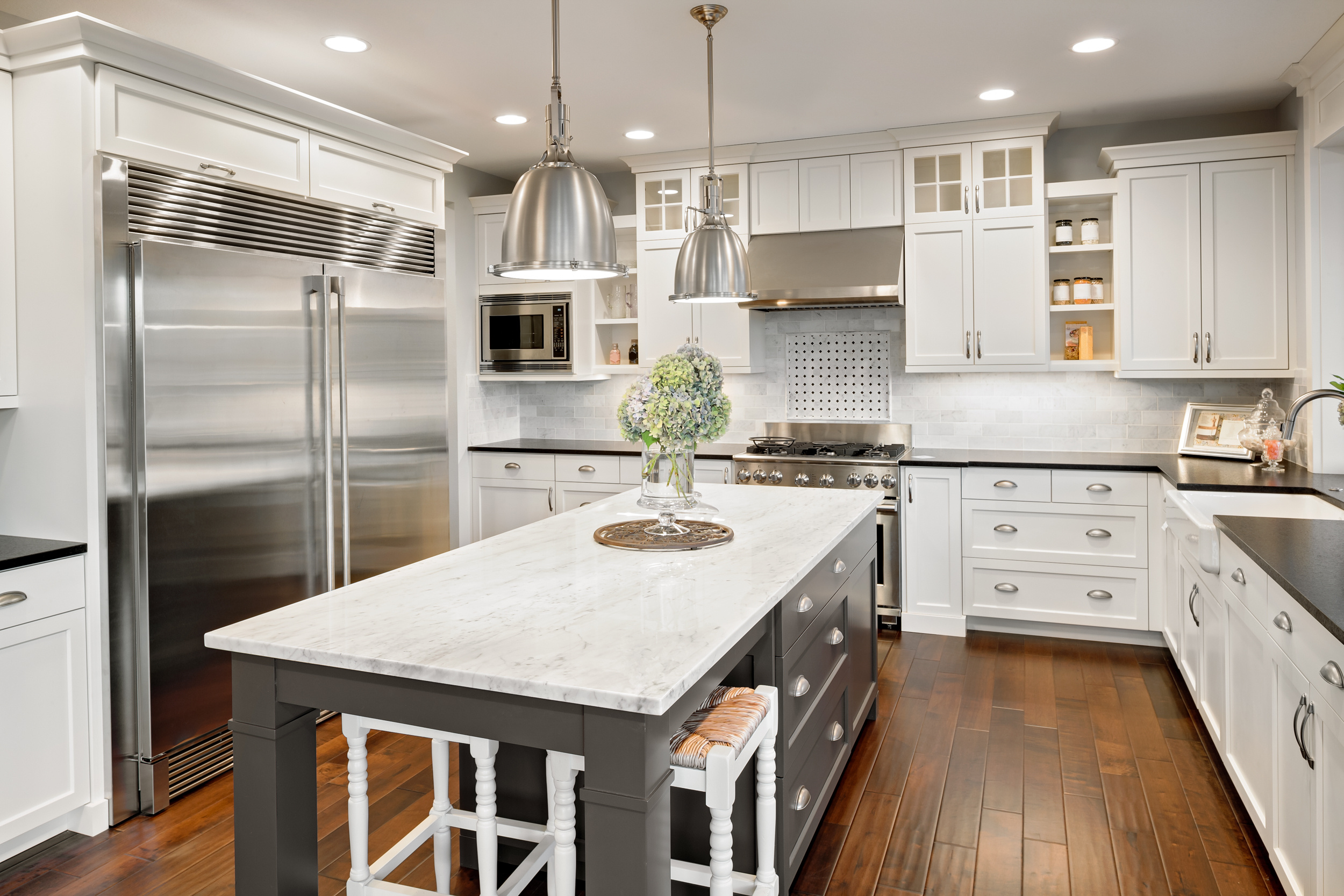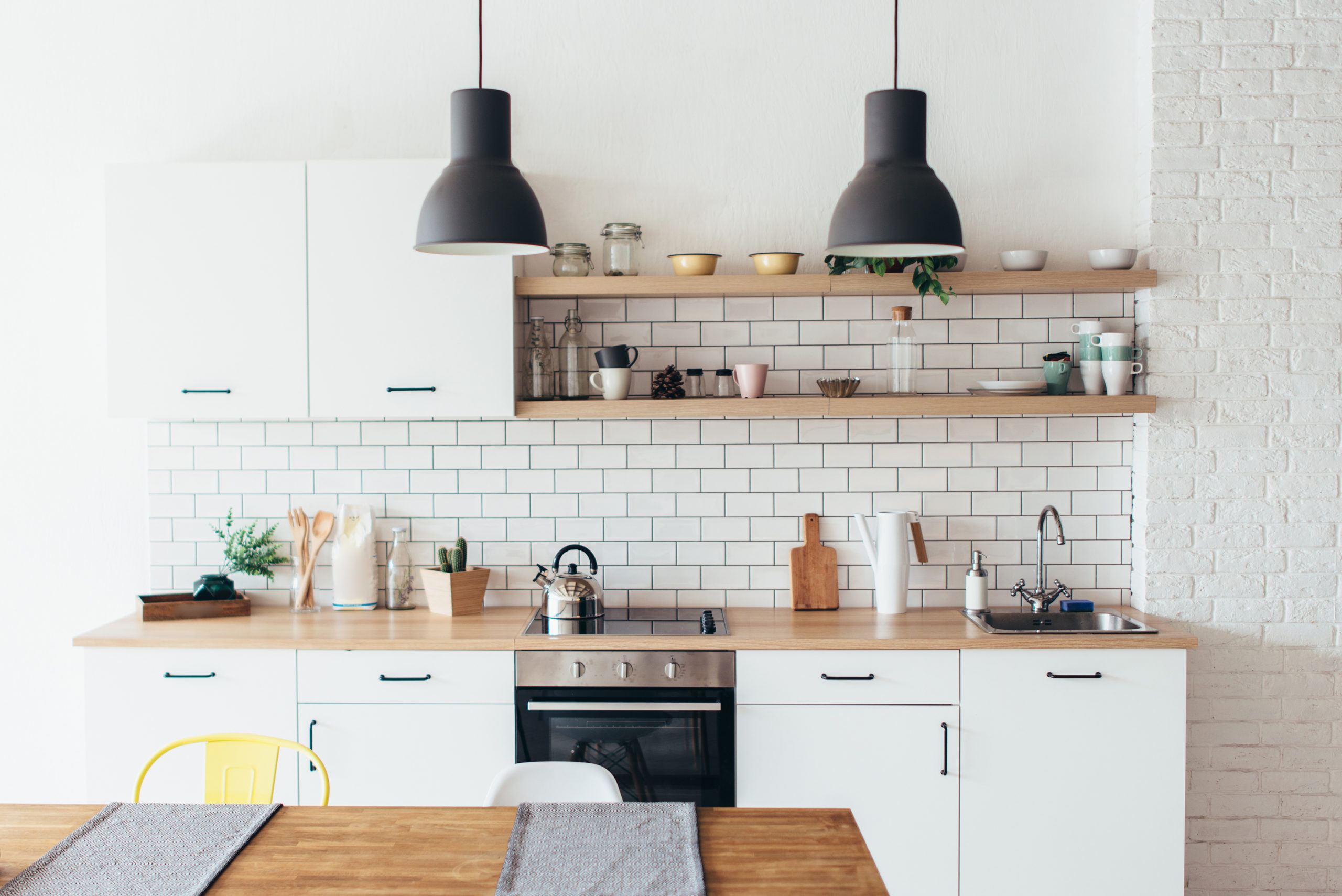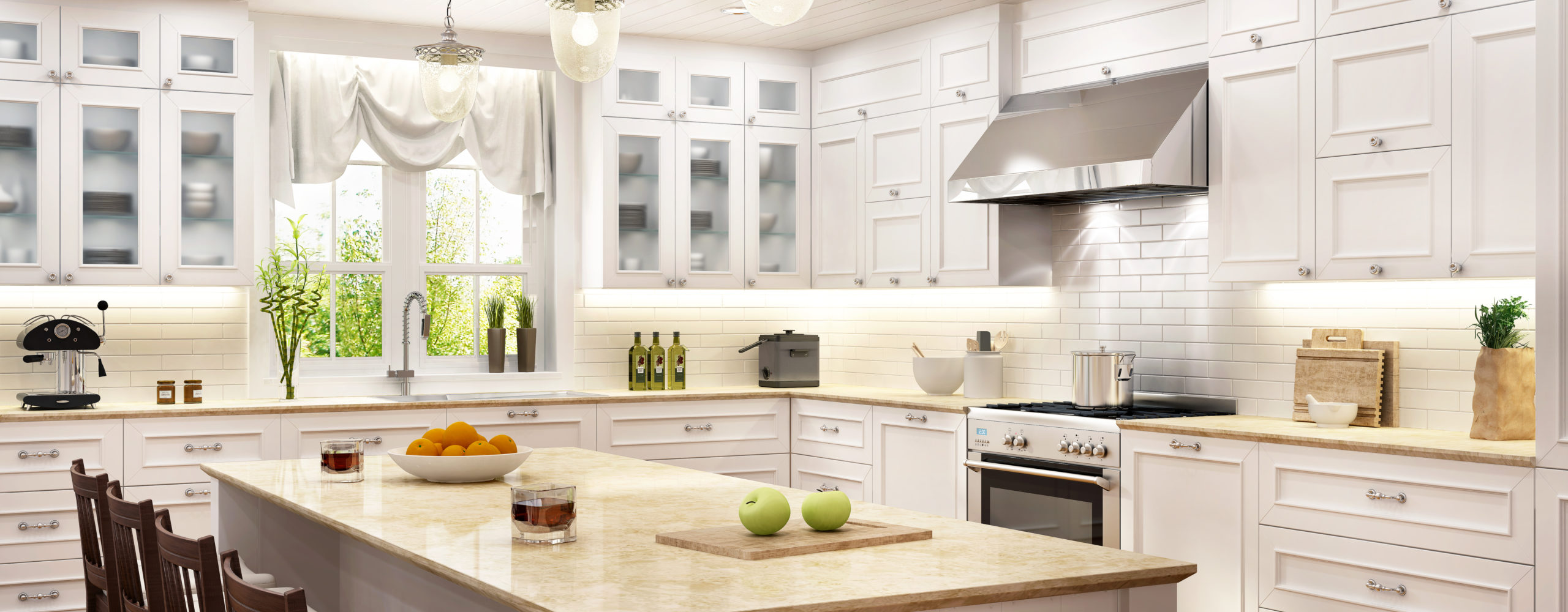Kitchen Layouts that Cater to a Social Lifestyle

As the heart of one’s home, the kitchen is not only where the food is prepared but also where your family and guests come to socialize. With so many functions and roles, it’s important when remodeling your kitchen to consider a layout which will ease foot traffic and prevent your space from feeling cramped. Below we have listed some of our favorite kitchen layouts that work best for hosting and have also included design ideas which can be implemented to your current scheme.
One-Wall Kitchen
A one-wall kitchen is the most popular layout amongst homeowners because it makes the most out of the available space. A one-wall layout has the appliances and counters all lined up together which makes installation quick and convenient. Most customers choose to have an island compliment this set up to increase counter space and functionality.

L-Shaped Kitchen
An L-shaped kitchen can be instated in almost any sized space and steadily improves functionality. This layout involves two adjacent walls which house the cabinetry and appliances. Not only is an L-shaped kitchen perfect for open plans designs, but it also creates an easy working triangle.

U-Shaped Kitchen
The U-shaped kitchen, also known as the horseshoe layout, adds a third wall to the L-shaped format. This kitchen layout provides workspace on all three sides and gives seamless countertop space. This layout works great in any size kitchen! Normally, homeowners will make the third wall an island or peninsula to help optimize traffic flow.

Design Ideas
If you are seeking a kitchen which will be perfect for entertaining guests, implementing an island in your design is a great way to improve your space. Not only will an island provide places for your guests to sit and place their food on, but it will also be the designated focal point of your room.
Another great element to include in your kitchen design is an open floor plan. Creating wide spaces and eliminating unnecessary walls or large structures makes the kitchen feel so much larger. An open floor plan also gives your space multifunctionality and a more flexible layout. This design fosters the perfect social atmosphere by improving sociability!
Lastly, you want your kitchen to fit with rest of your home. A good entertaining space should have a consistent look with the overall design of your home. However, if you want the kitchen to stand out, you can introduce different materials or colors, but make sure that they complement the overall theme in your house.
Kitchen Solvers
At Kitchen Solvers, it’s our job to ensure that you have the most Pleasant Remodeling Experience. Making sure you’re constantly blown away by your home is part of our job description. Whether you need storage solutions, a design upgrade, an island installed, a cabinet reface, or want to start from scratch with a whole new kitchen remodel, Kitchen Solvers is here to make your dreams a reality. Also, feel free to check out our blog articles which cover everything from Adding an Easy Color Pop to Your Kitchen! to What is Cabinet Refacing and Why Should I Consider it for My Home?
Back
